Heights Home, Reimagined
Houston, TX
Houston Heights Addition Remodel
What began as a charming one-story bungalow in the heart of Houston Heights has been thoughtfully transformed into a spacious, two-story family home—with a seamless addition that feels like it’s always belonged.
Working alongside the talented team at Brickmoon Design, our goal was to honor the character of the original structure while creating the space and functionality our clients needed. From curbside, the transition is virtually invisible—the second story blends naturally with the original architecture, maintaining the warm charm that makes the Heights so beloved.
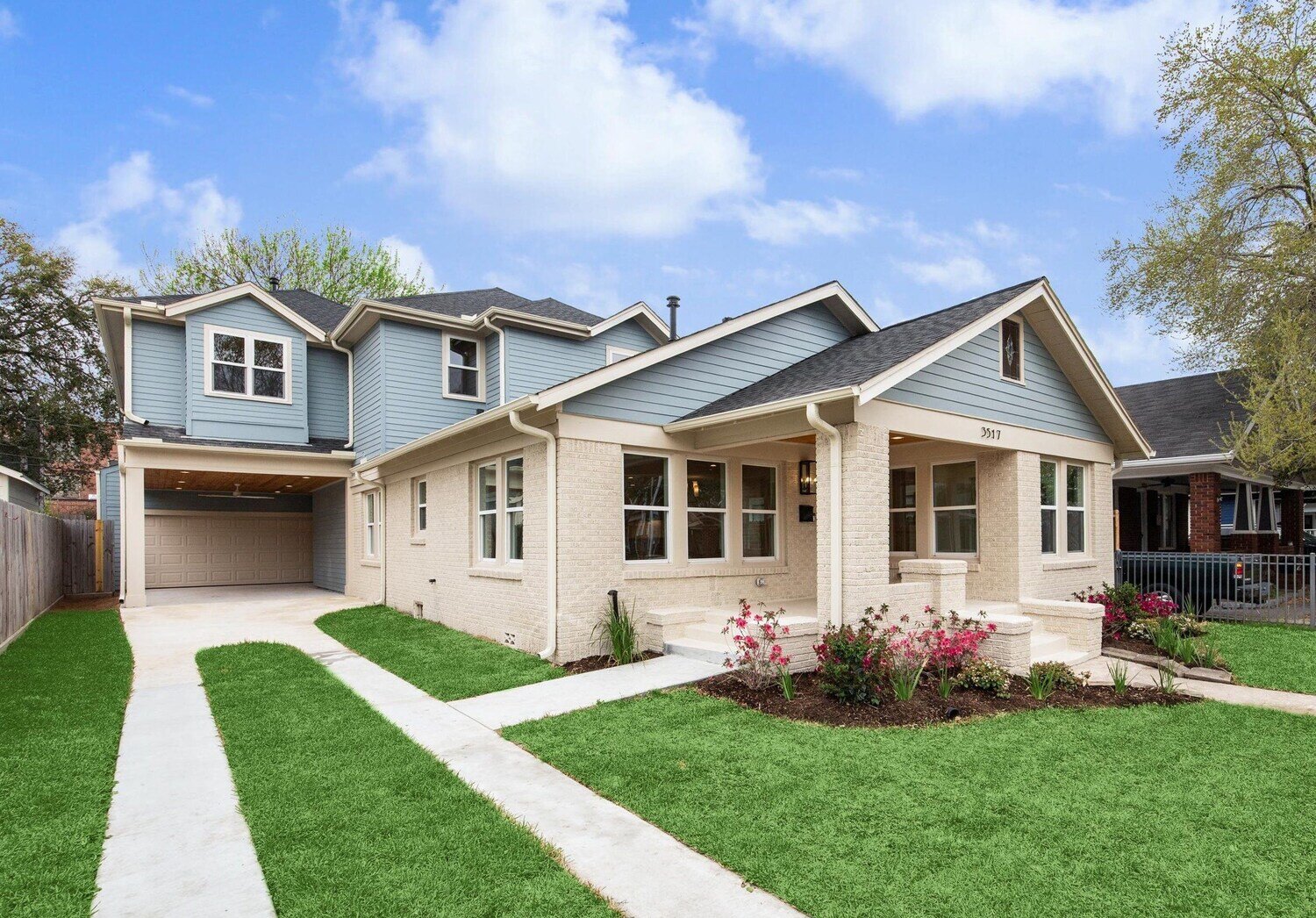
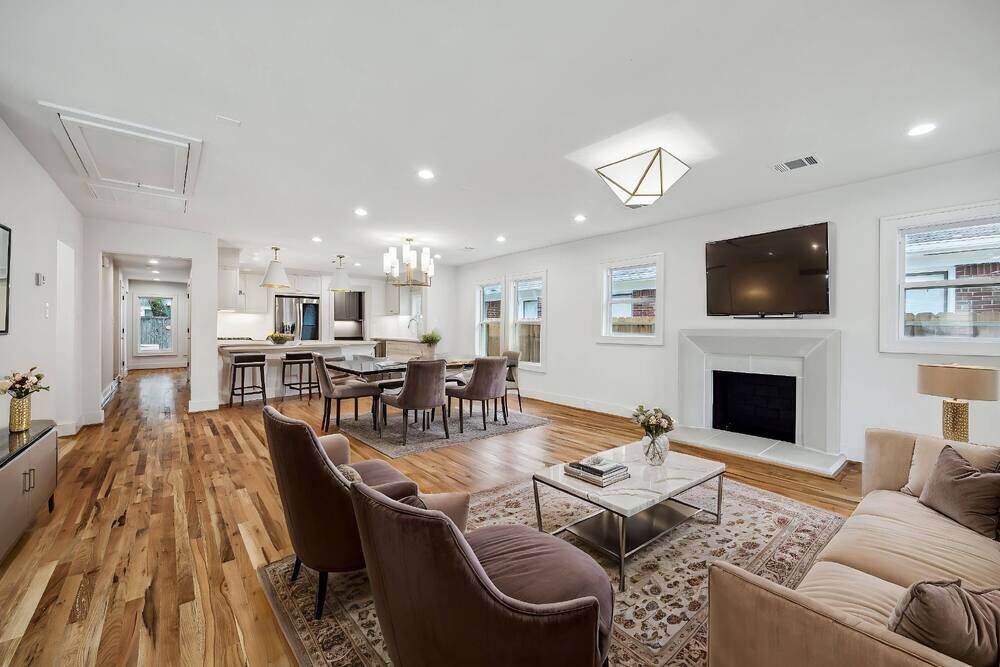
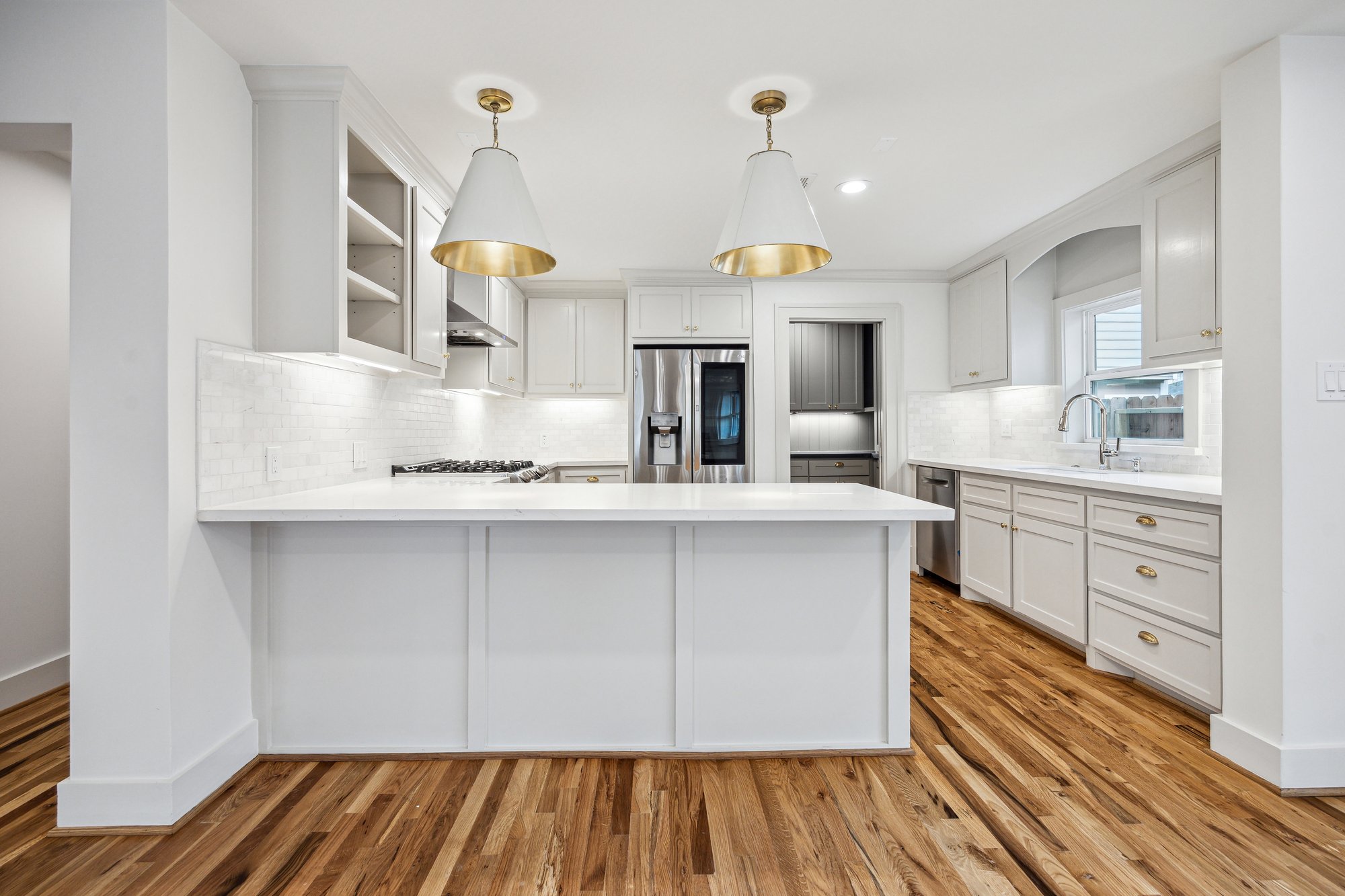
The new second story houses additional bedrooms and flexible living space, built directly over the existing structure. Every detail—from the window placements to the siding profile—was carefully considered to preserve architectural continuity. The result is an elevation that looks as if it’s always been there, offering modern livability without losing the original soul of the home.
The interior now boasts a spacious, light-filled layout that balances modern updates with the home’s historic roots.
-
Kitchen & Living Spaces: The remodeled kitchen opens into a generous living and dining area, featuring refined cabinetry, fresh surfaces, and clean lines.
-
Stairwell Design: A new central staircase anchors the home and introduces elegant detailing and natural light, enhancing the flow between levels.
-
Upstairs Expansion: The second story introduces new bedrooms, a thoughtfully appointed bathroom, and additional storage, bringing new function and flexibility to the home.
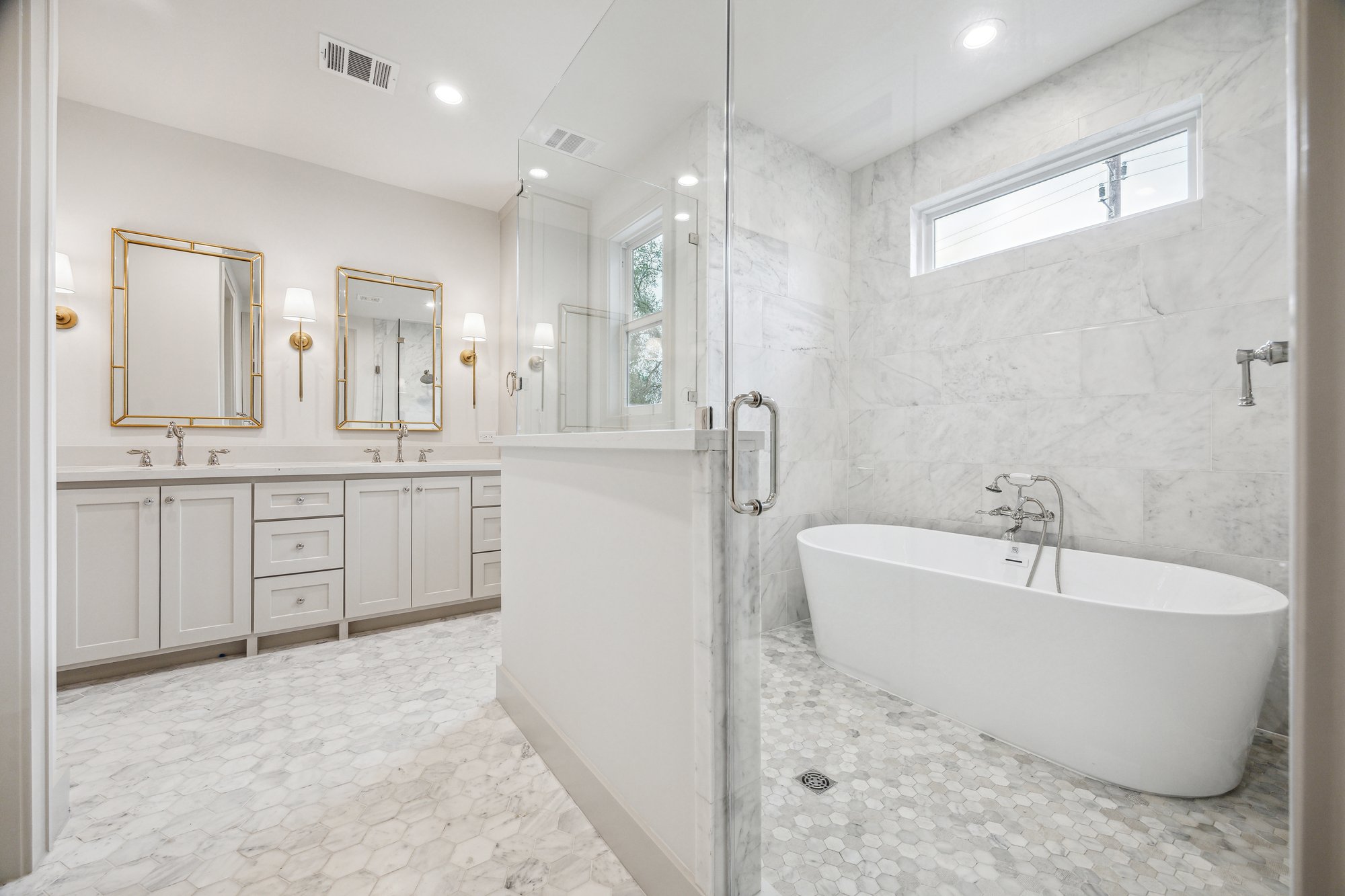
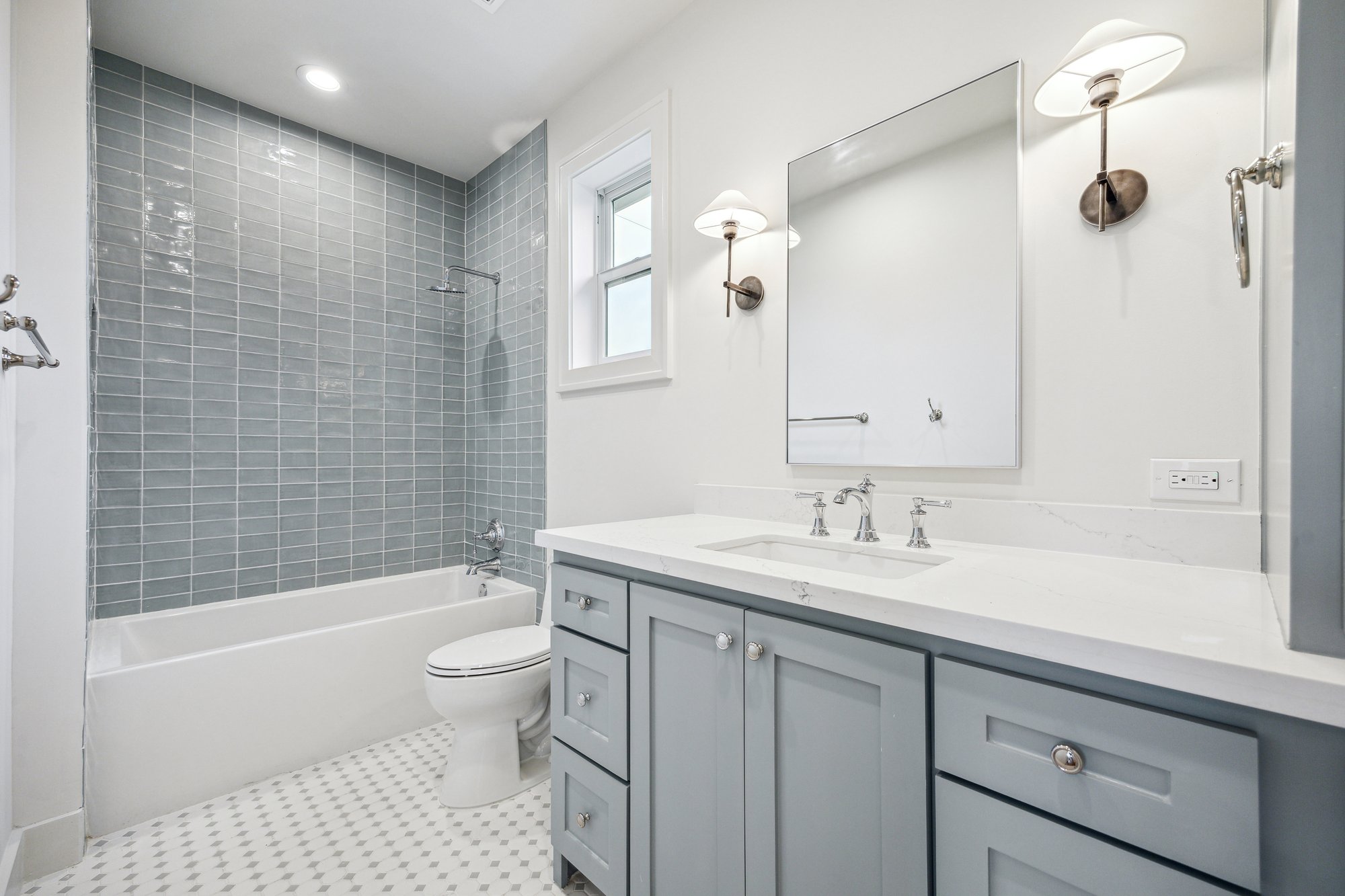
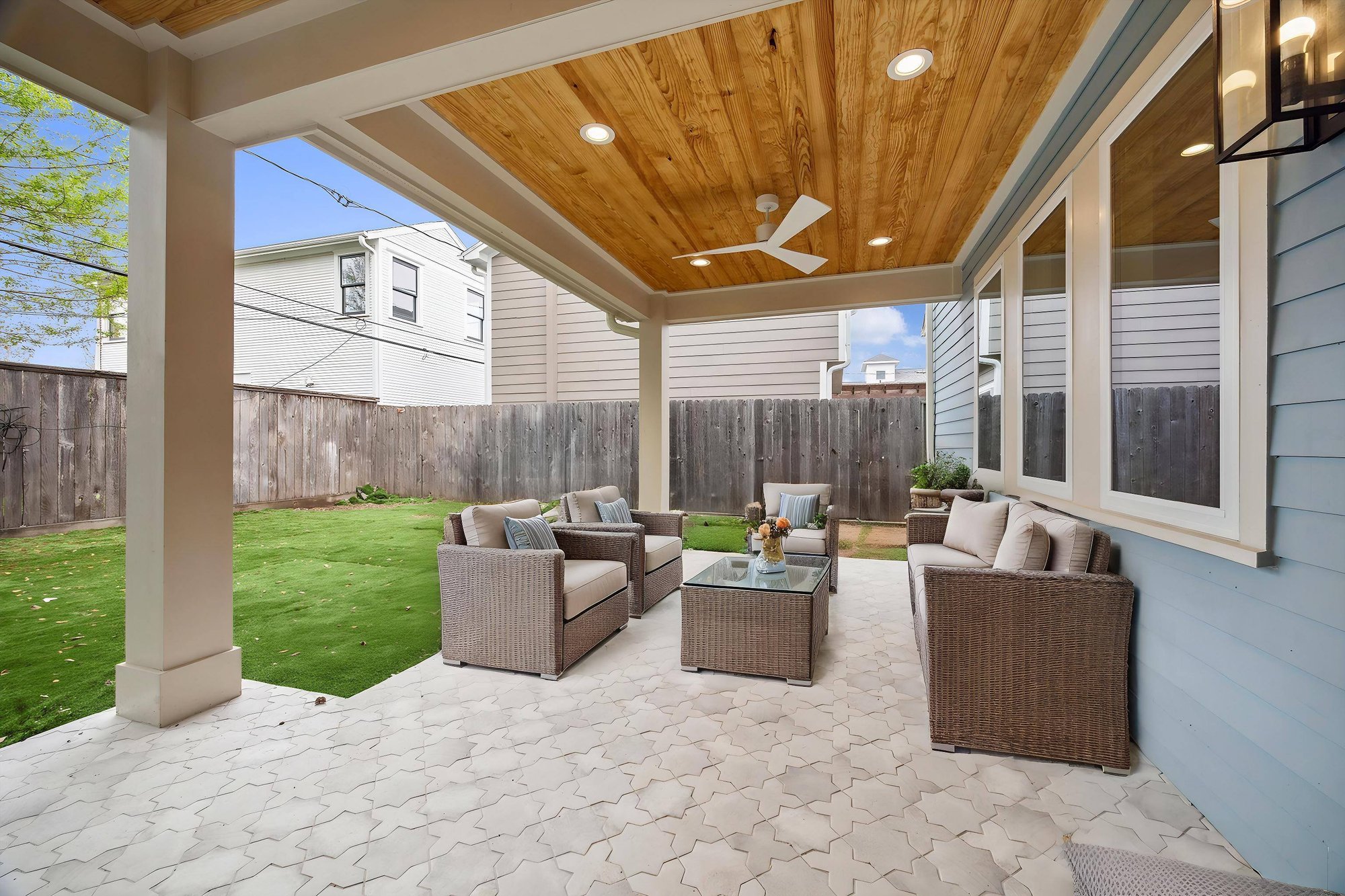
To further extend the property’s usability, we added a garage apartment—perfect for guests, rental income, or a private workspace. The design of the apartment mirrors the main home's aesthetic, reinforcing the idea that every element belongs together.
One of the greatest compliments we received during this project? A neighbor walked by and said, “Wait… was that always two stories?” That kind of subtlety—where new work feels native—is exactly what we strive for. This addition wasn’t just about space. It was about respect—for the neighborhood, the architecture, and the homeowner’s vision.
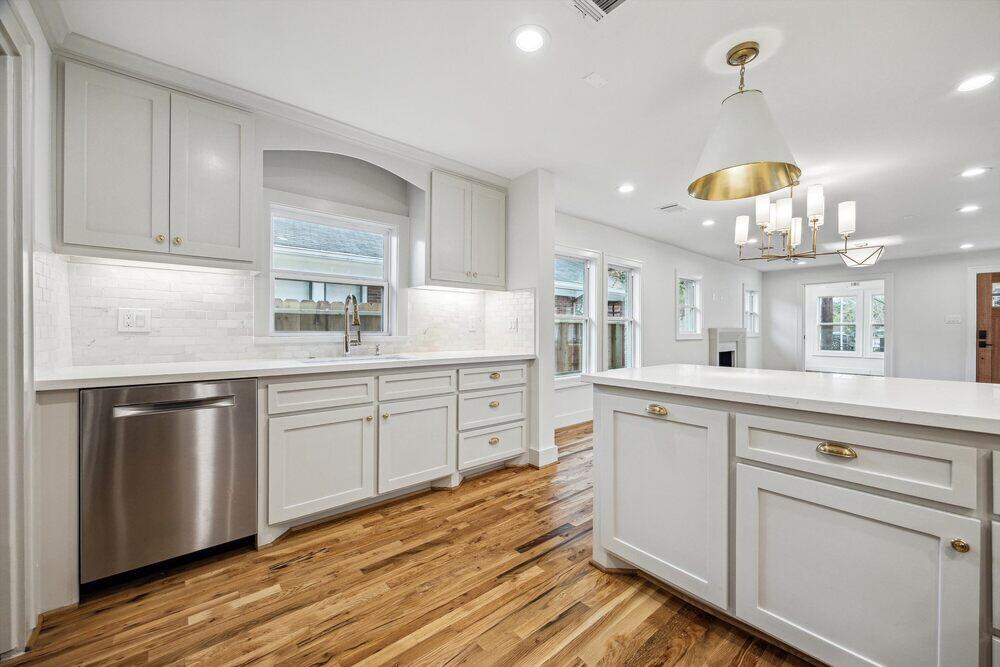
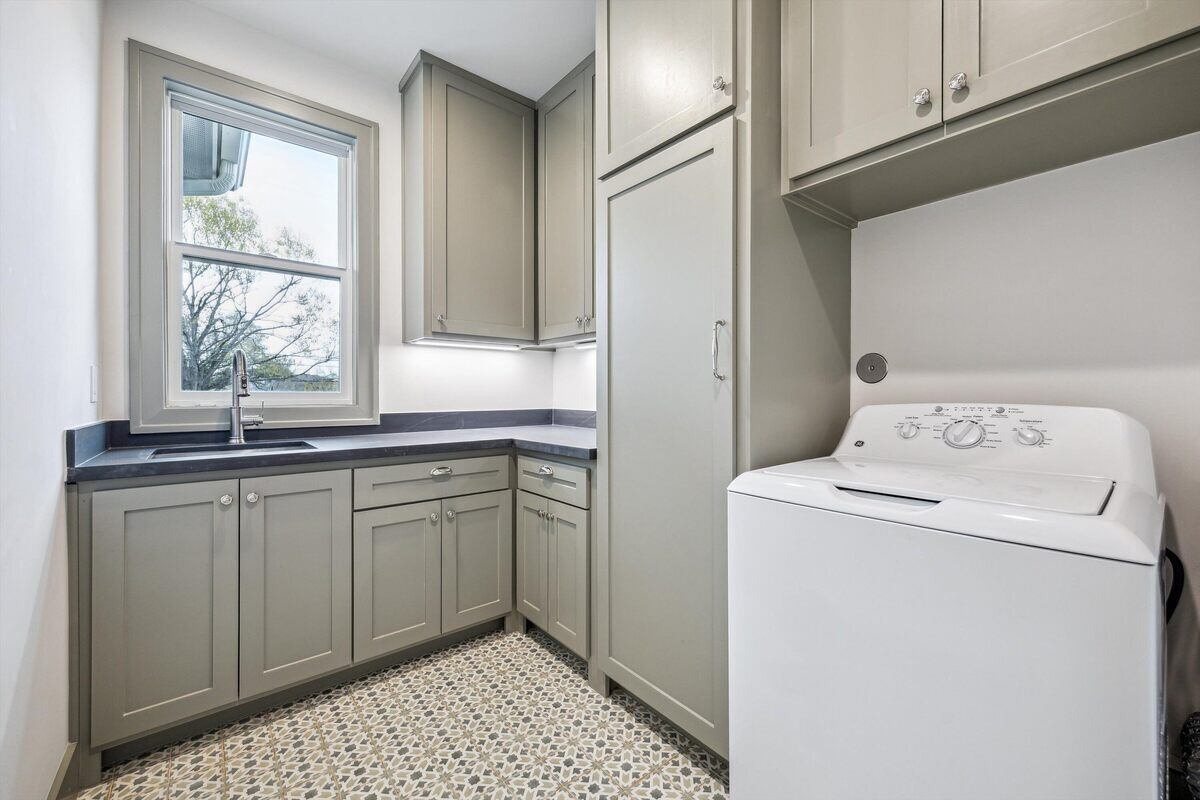
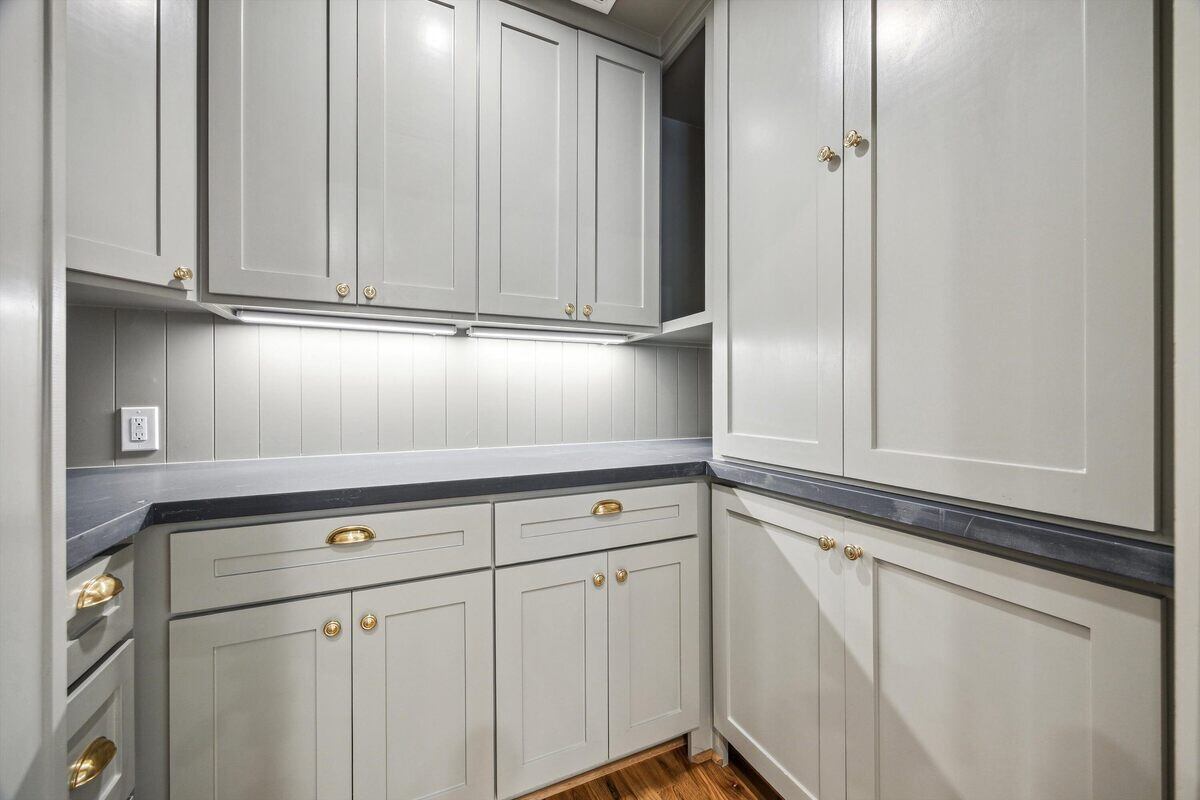
Feeling inspired?
Get in touch.
We’re ready to start working with you to bring your vision to reality. Fill out the form to tell us about your project, and we’ll reach out to you.
