Historic Bungalow Turned Modern
Houston, Texas
Houston Heights Interior Makeover
Let's take a closer look.
Location
Project Goals
- Create a modern, minimalist aesthetic
- Add living space
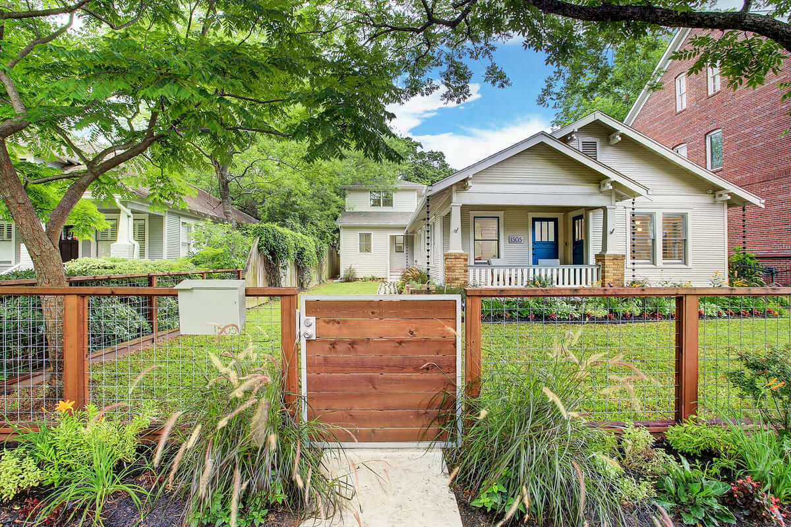
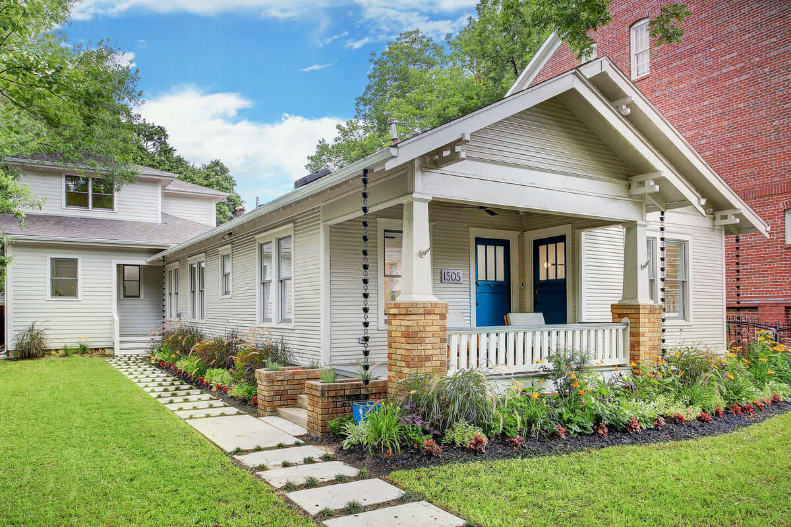
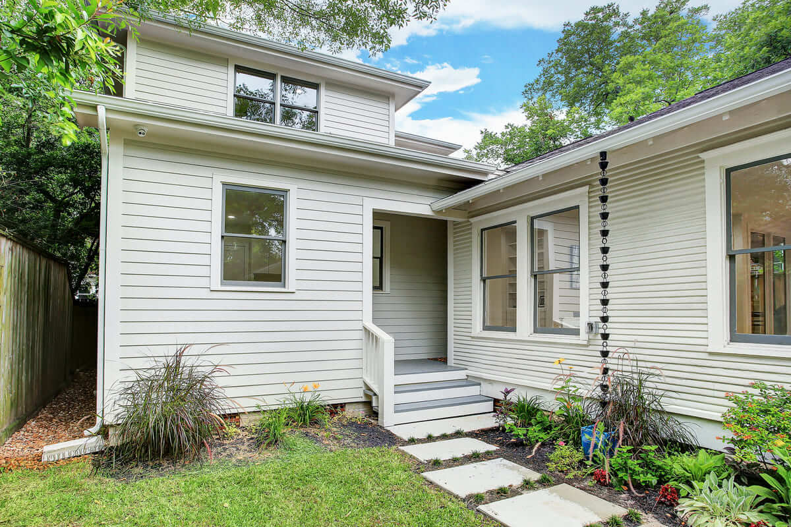
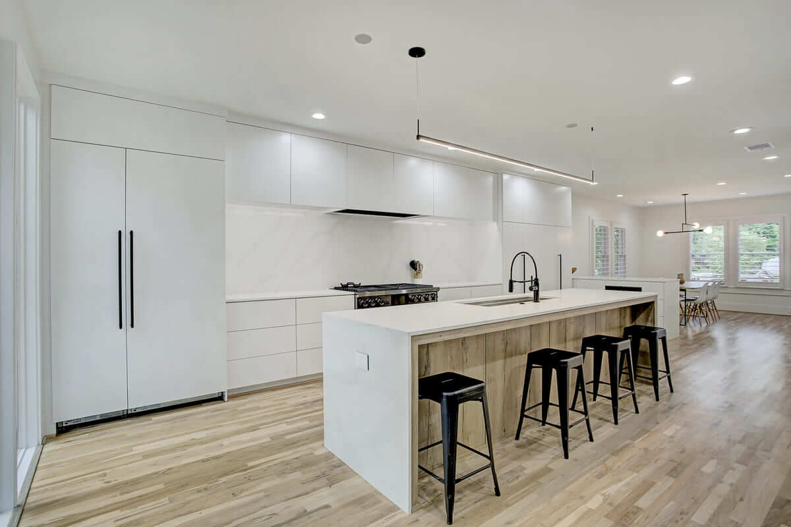
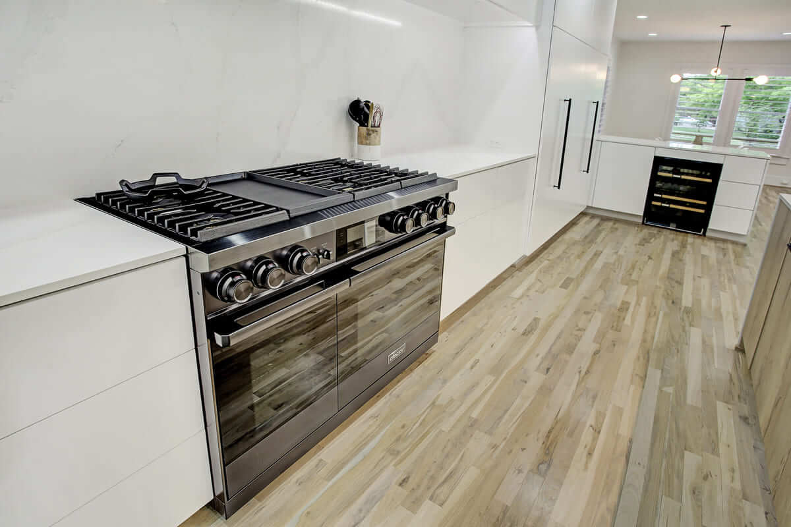
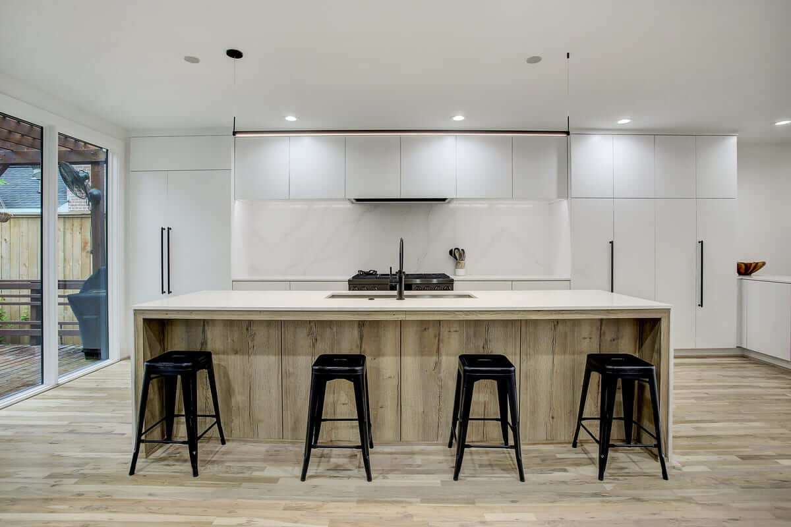
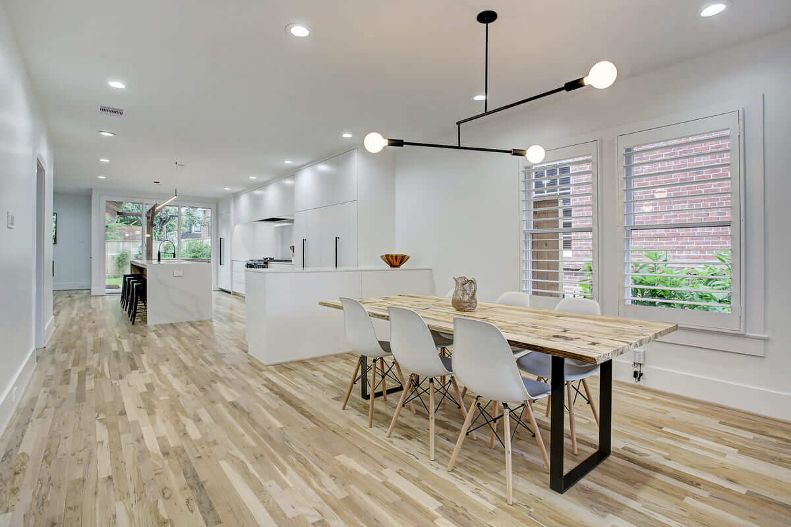
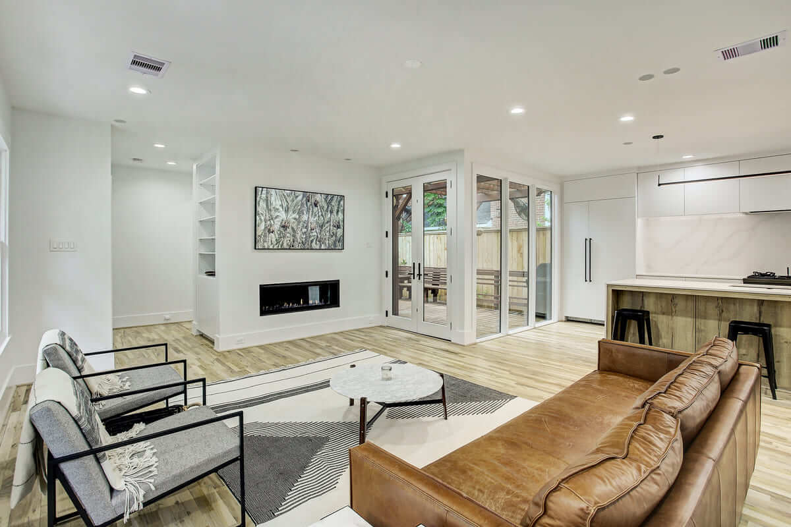
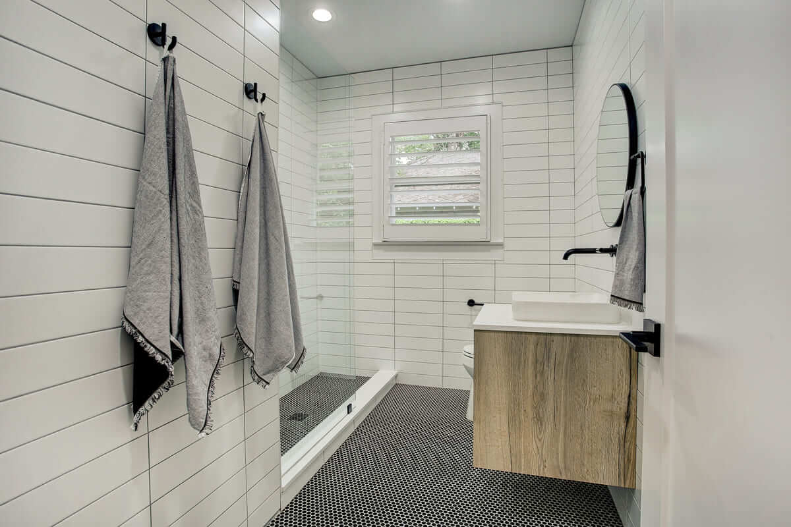
It was very important for this homeowner that floating vanity cabinets were incorporated into certain bathrooms in this home. The guest bathroom above maintains a modern feel with light cabinets, dark toned flooring, and white tiled walls.
But step inside the master bathroom below and you'll be enveloped by a singular style of tiling, from floor to ceiling — the walls identical to the floor. The door and window frames are accented by quarter-inch trim for as minimal disruption as possible between each entrance and the tiling.
This modern master bathroom features a modest bathtub and convenient dual shower head setup in a shared space behind two glass panels, removing the need for a door to this walk-in shower.
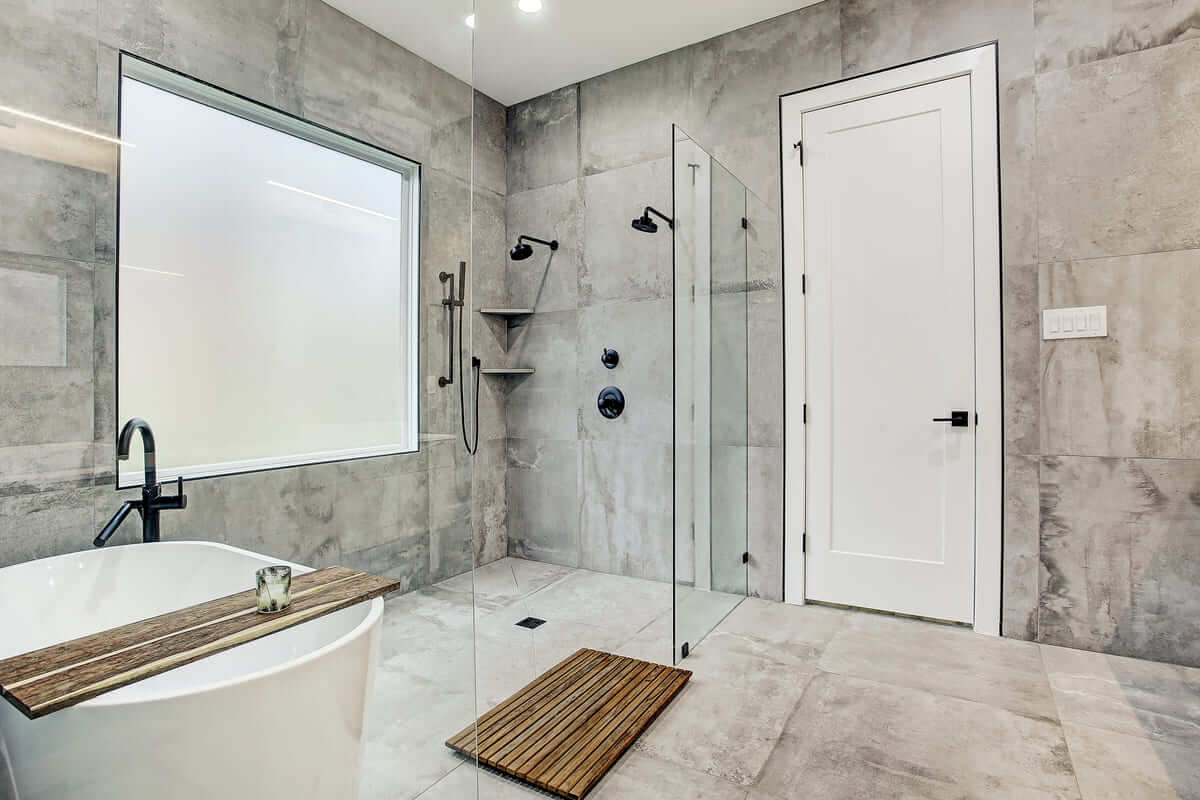
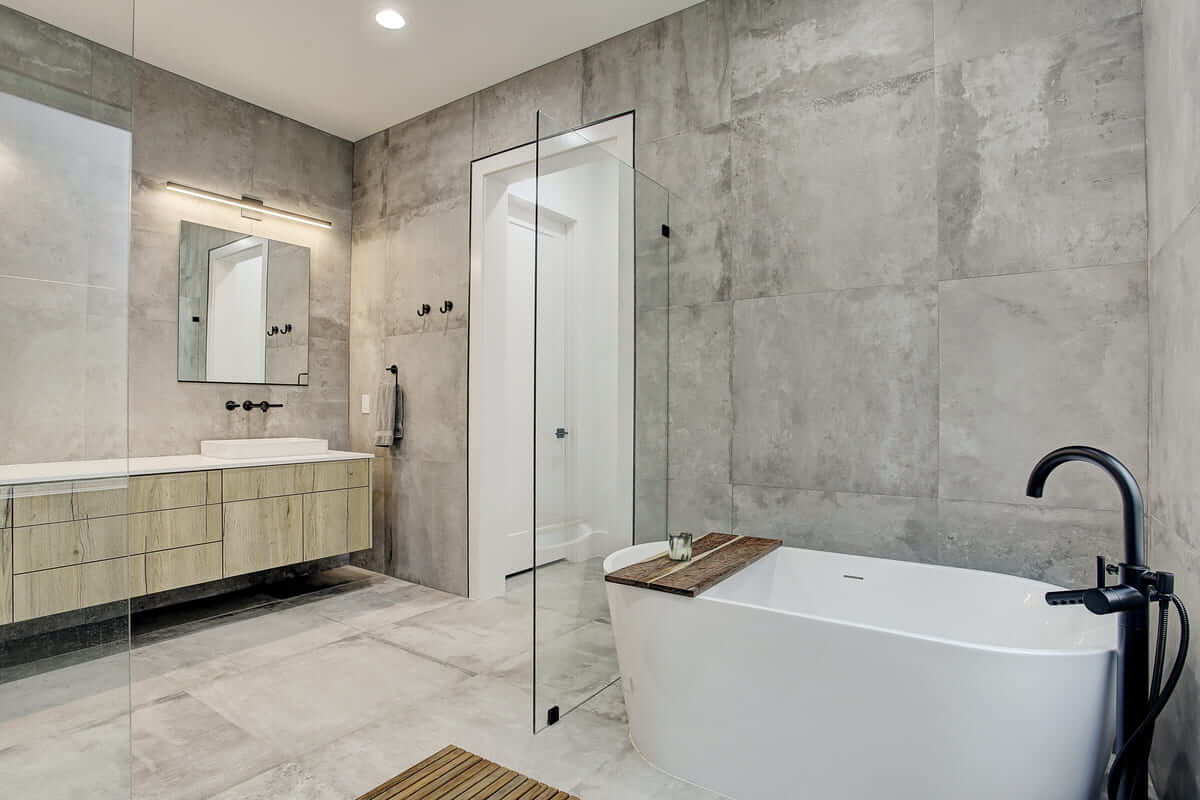
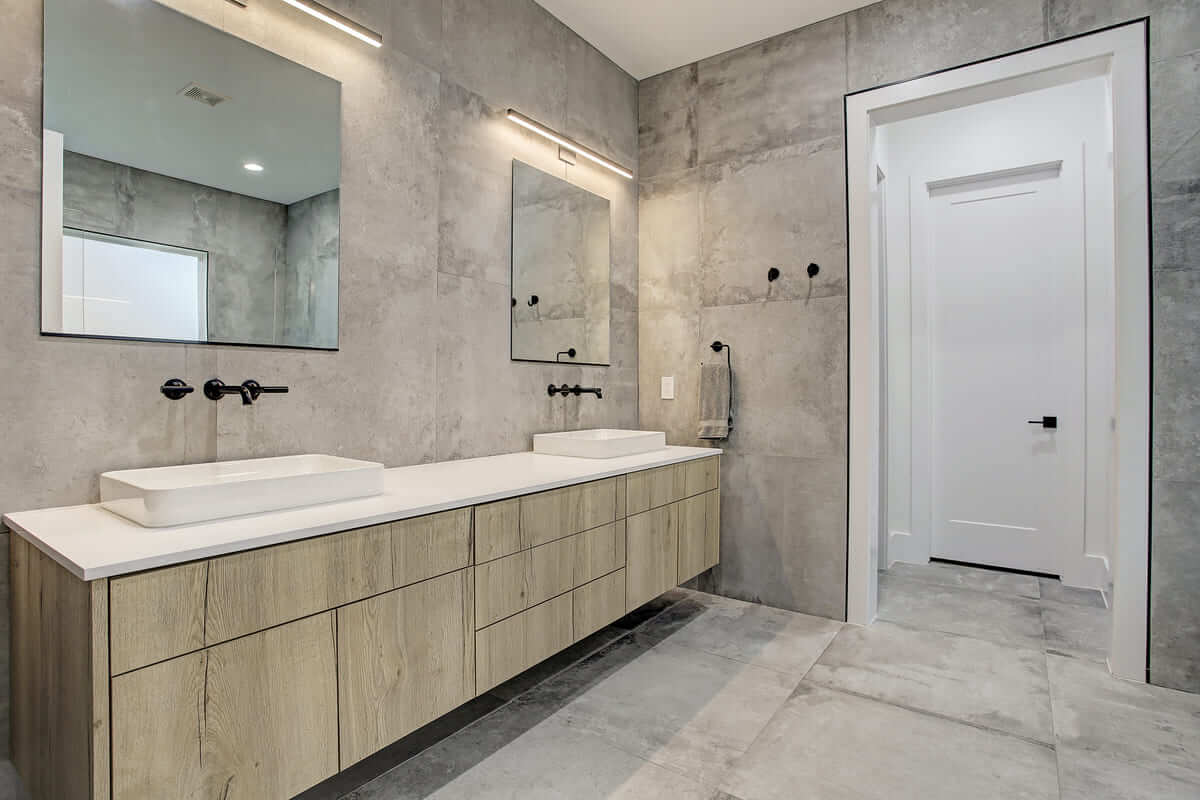
In the first floor addition, the Southern Green team continued to use flat paneled cabinets and eclectic light fixtures. From the side entrance to the addition, you can access the second floor living space or enter the garage with convenient alley access.
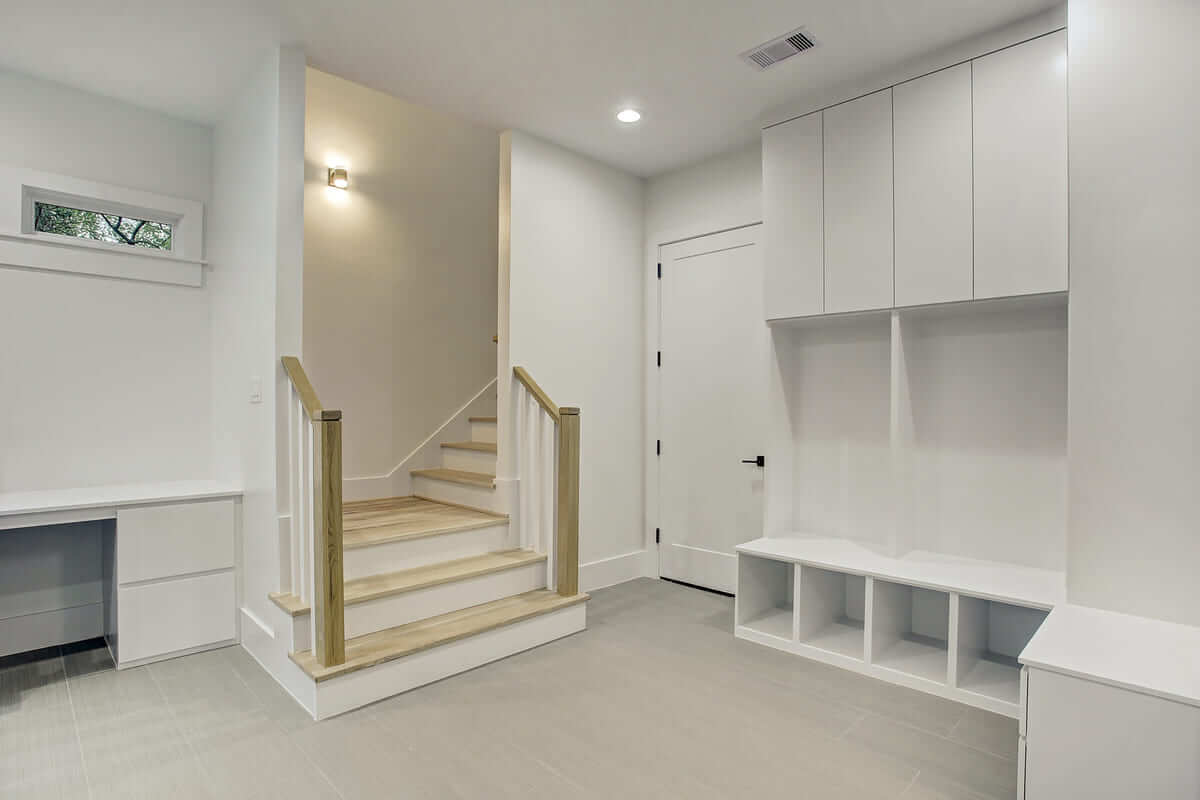
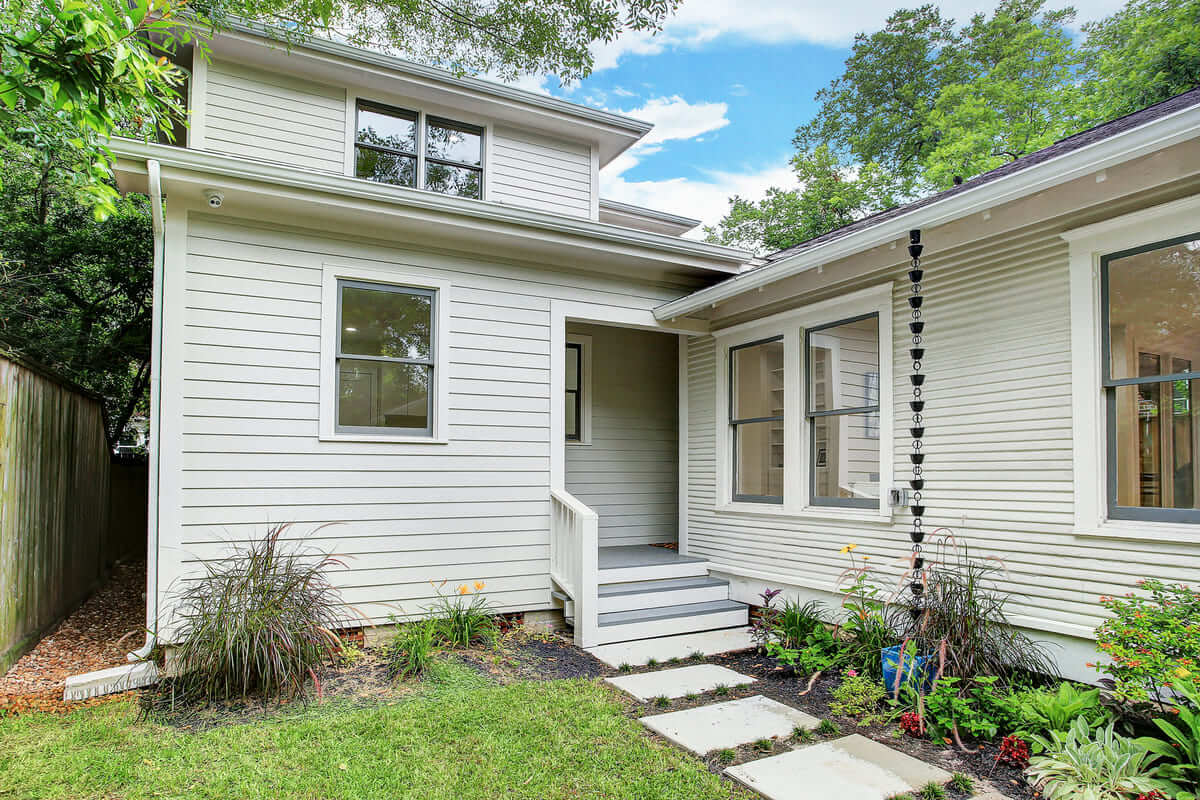
"I have to start off with wow, [we] are delighted with how the house turned out. I have to give great praise to Southern Green on this project. There were some challenges but we managed to come through and produce a wonderful product that [we] are very happy with."
Feeling inspired?
Get in touch.
We’re ready to start working with you to bring your vision to reality. Fill out the form to tell us about your project, and we’ll reach out to you.
