Whole Home Remodel
& Addition
Garden Oaks
Luxury, Individuality, Craftsmanship.
Located in the heart of Garden Oaks, this whole home remodel and addition was designed to preserve the charm of a Tudor-style exterior while completely transforming the interior layout to better support modern family living. Working closely with the homeowners and our design team, we reimagined the flow of the home—expanding its footprint, improving functionality, and layering in thoughtful architectural details that highlight both craftsmanship and comfort.
Inside, the kitchen became the anchor of the main level. Evergreen Fog cabinetry, Imperial Miele quartz countertops, and natural wood accents create a warm balance of modern and traditional design. The expanded layout allows for improved storage, a larger island for gathering, and a seamless connection to the dining area, where a linear chandelier anchors the space. Nearby, a custom wet bar with Shade Grown cabinetry and dramatic quartzite surfaces enhances the home’s entertaining capabilities and adds a striking visual moment between living spaces.
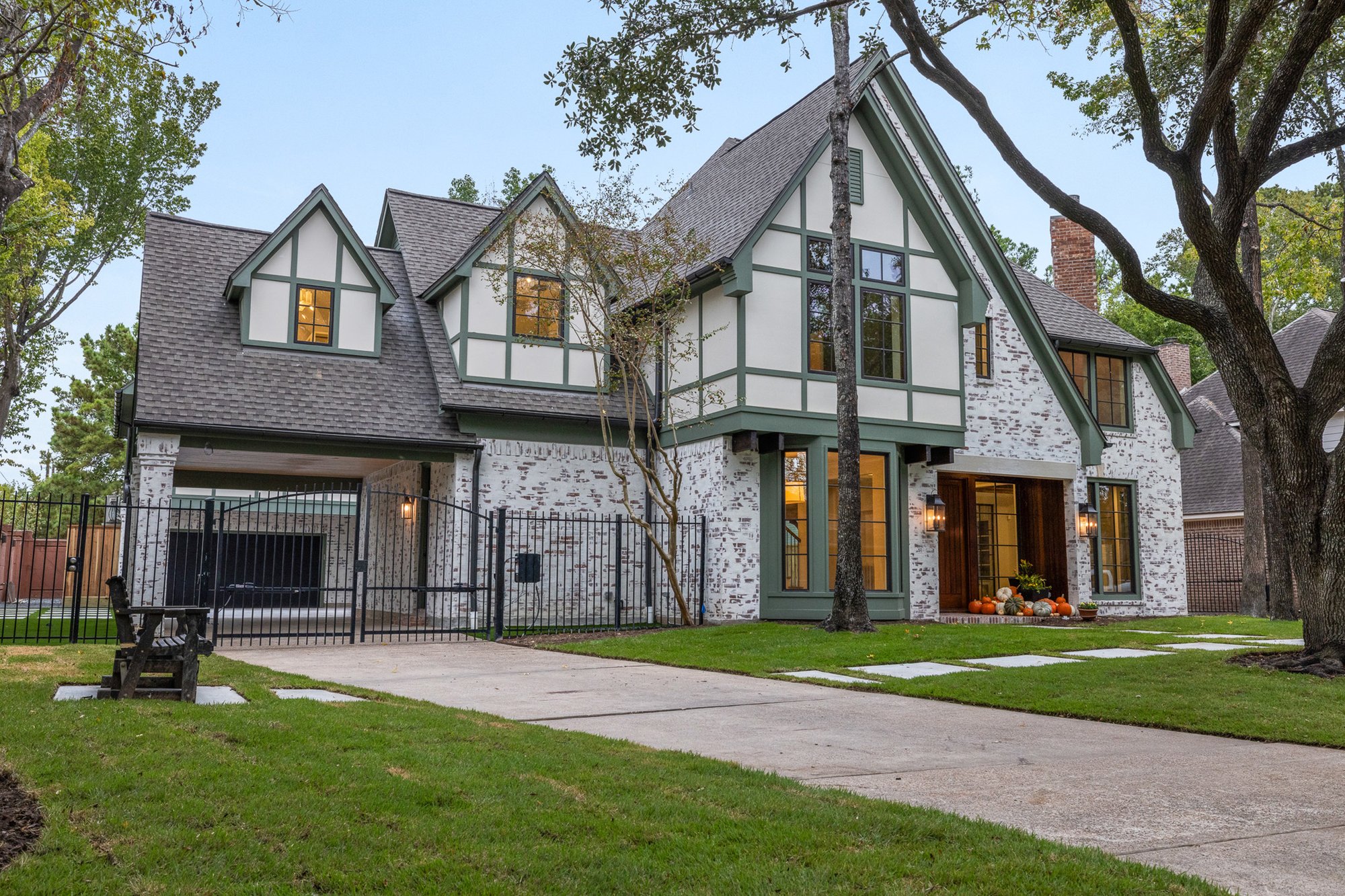
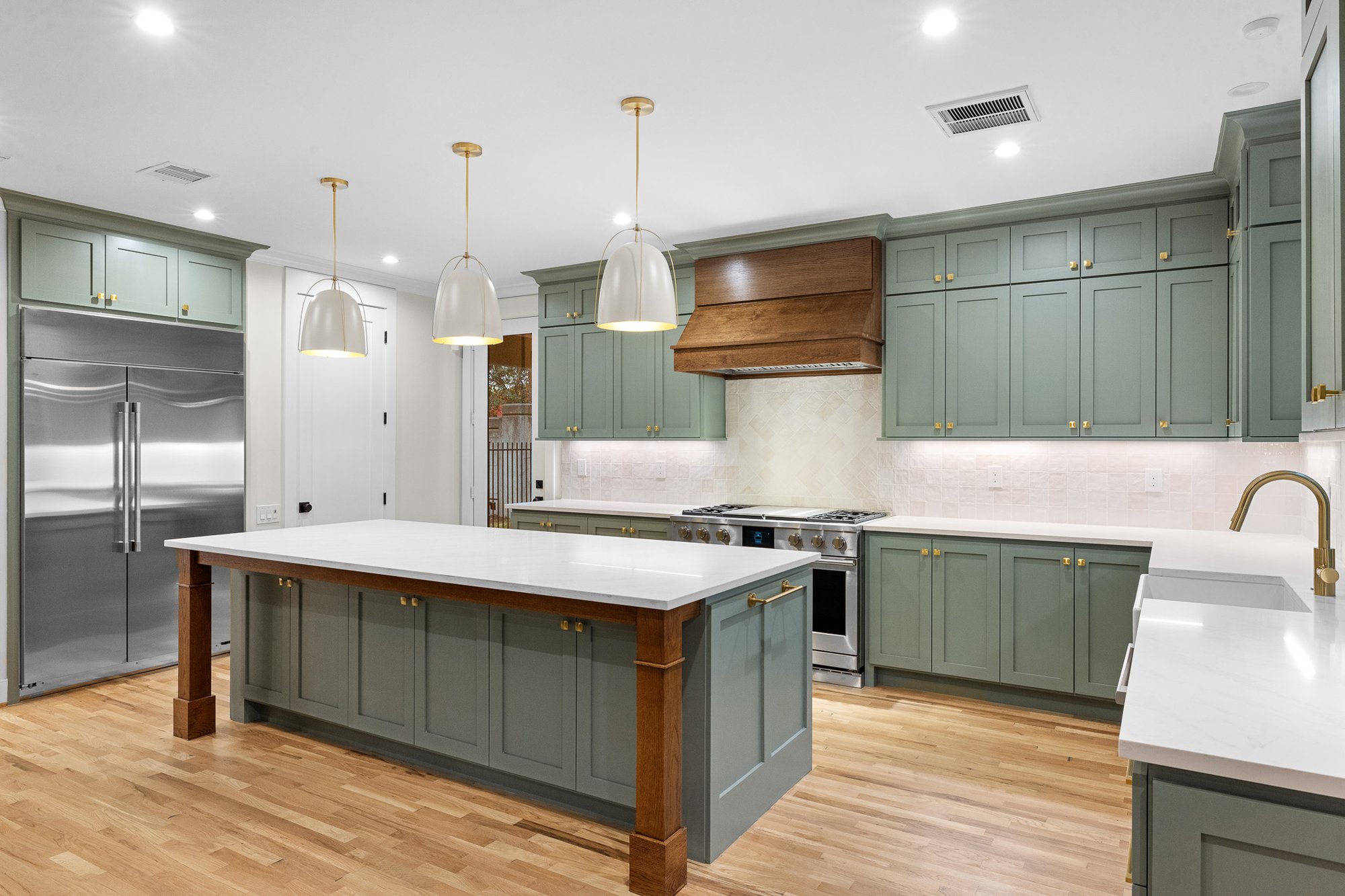
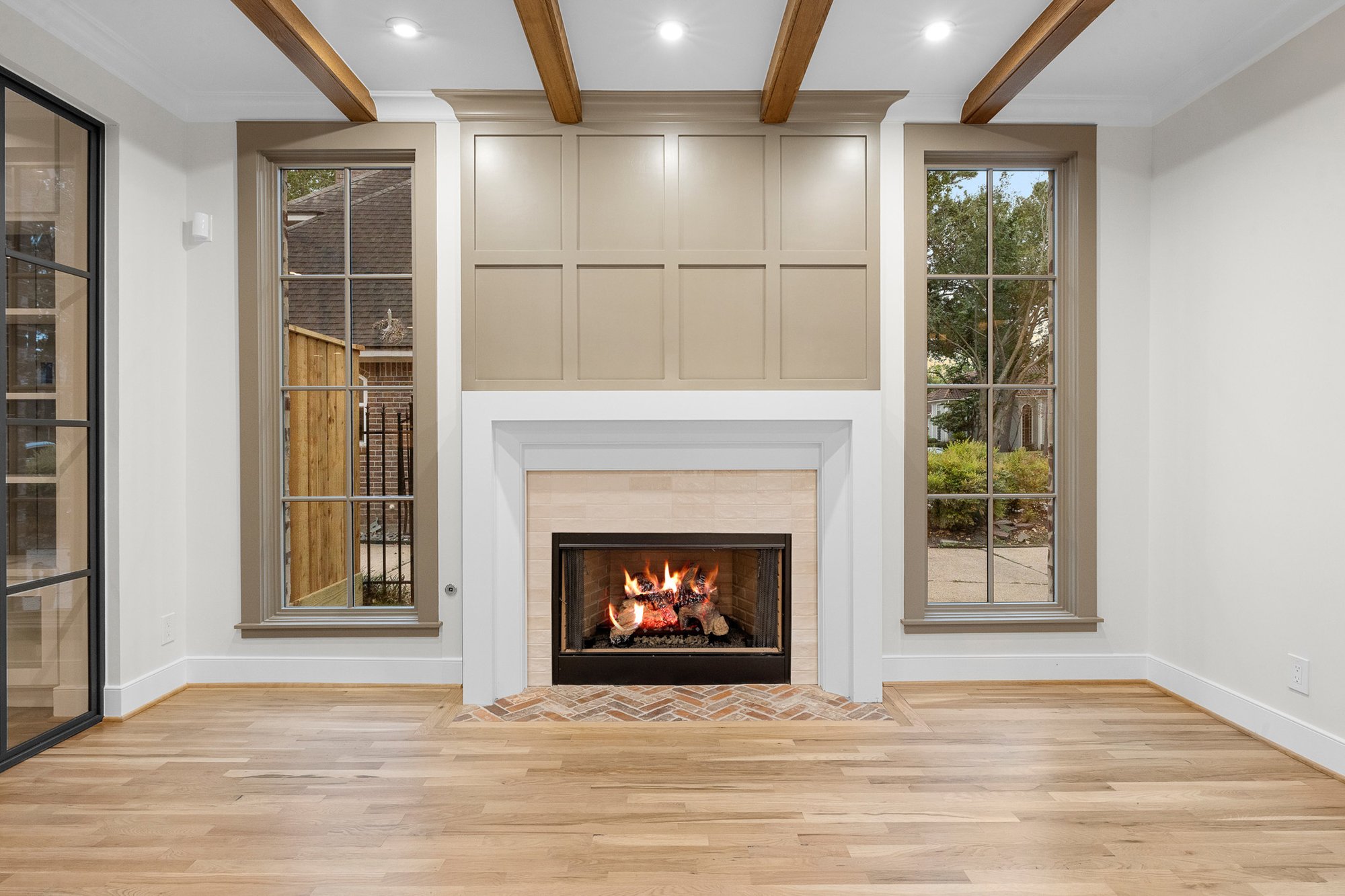
The reconfiguration of the floor plan allowed us to incorporate a variety of specialty rooms tailored to the homeowners’ lifestyle—including a dedicated study, a kitchenette, a custom pet center, and an exterior powder bath connected to the garage for convenience during outdoor activities. These smaller areas bring personality and purpose to the home, supporting both daily function and long-term flexibility.
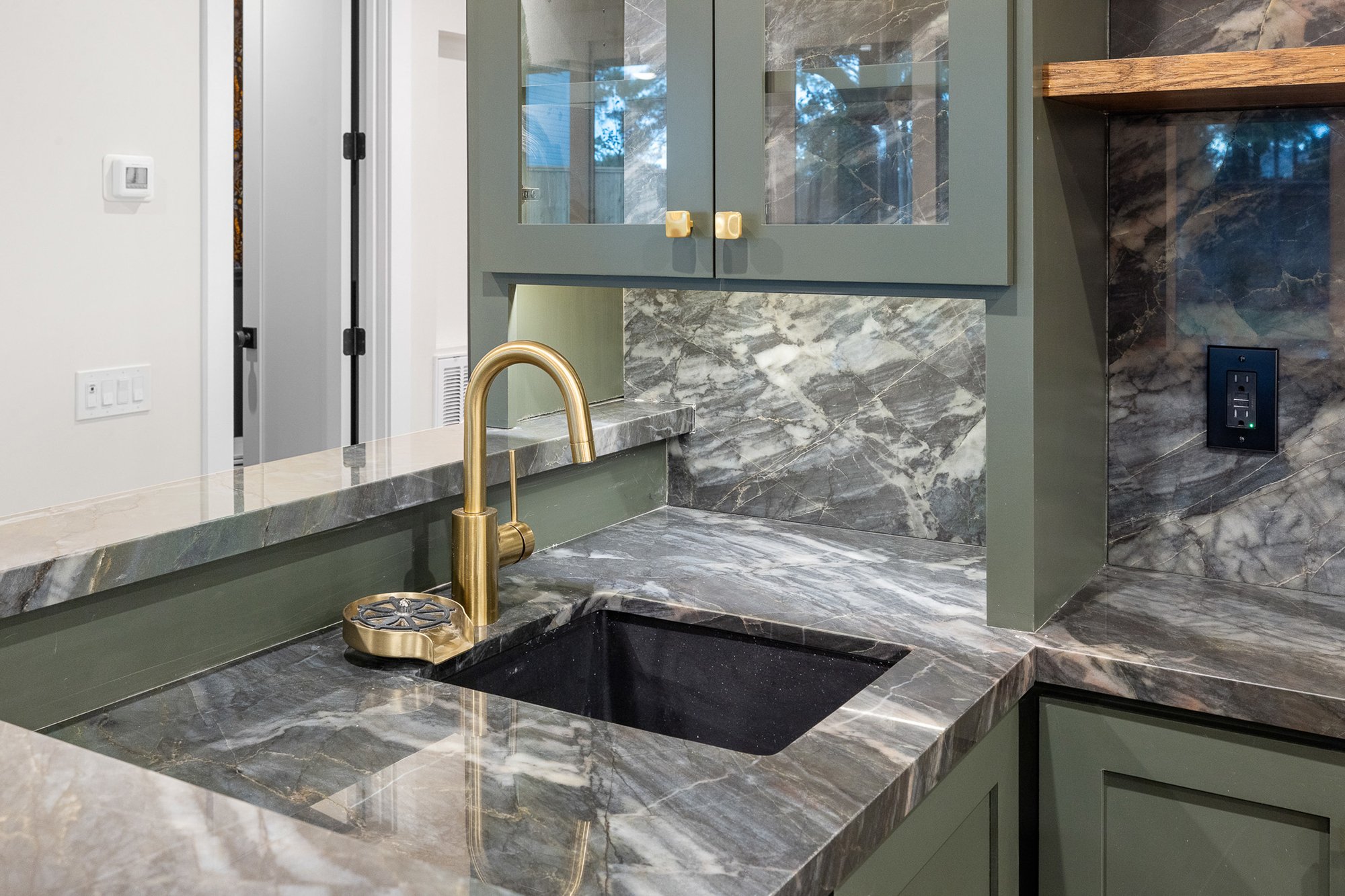
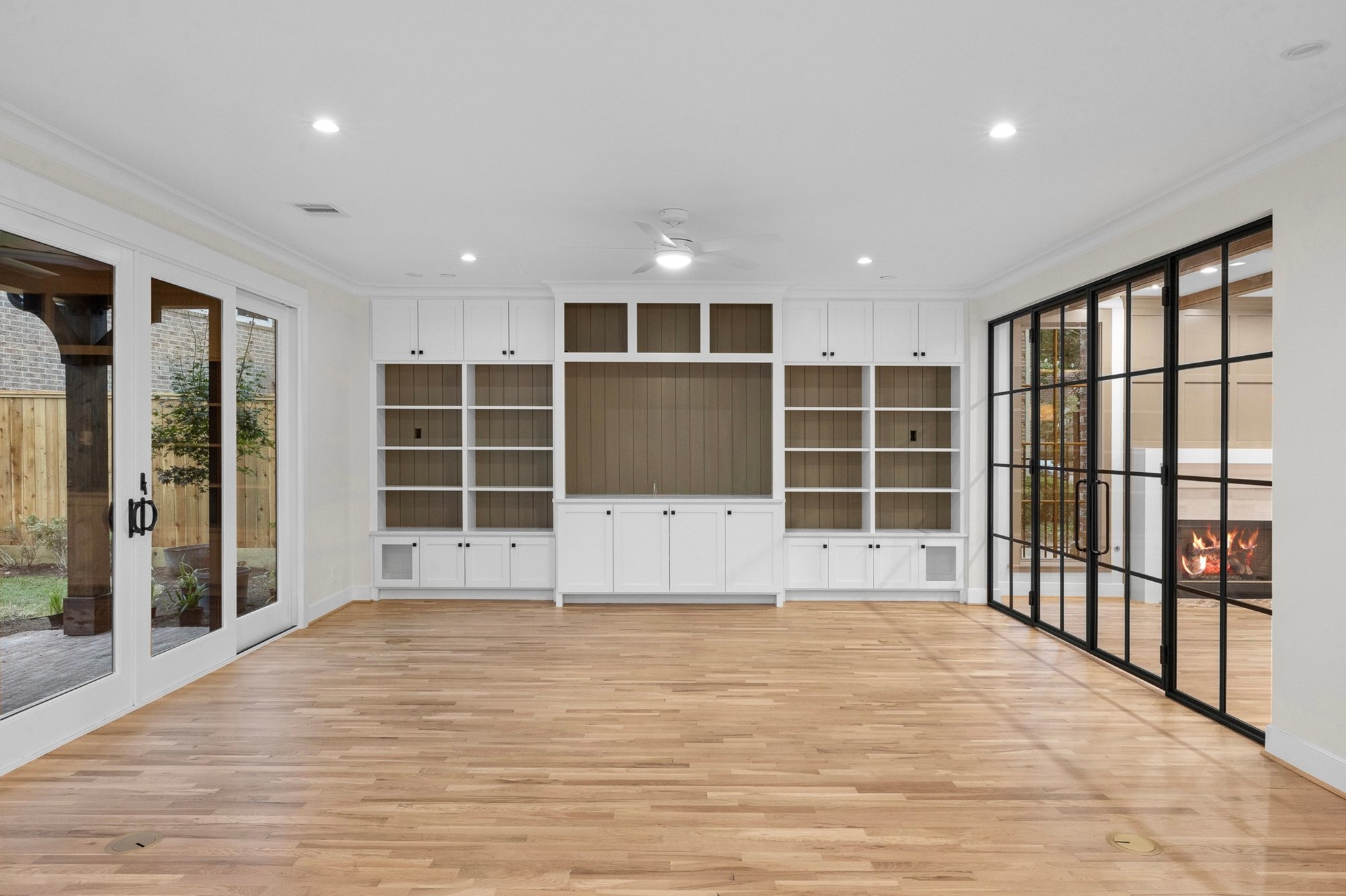
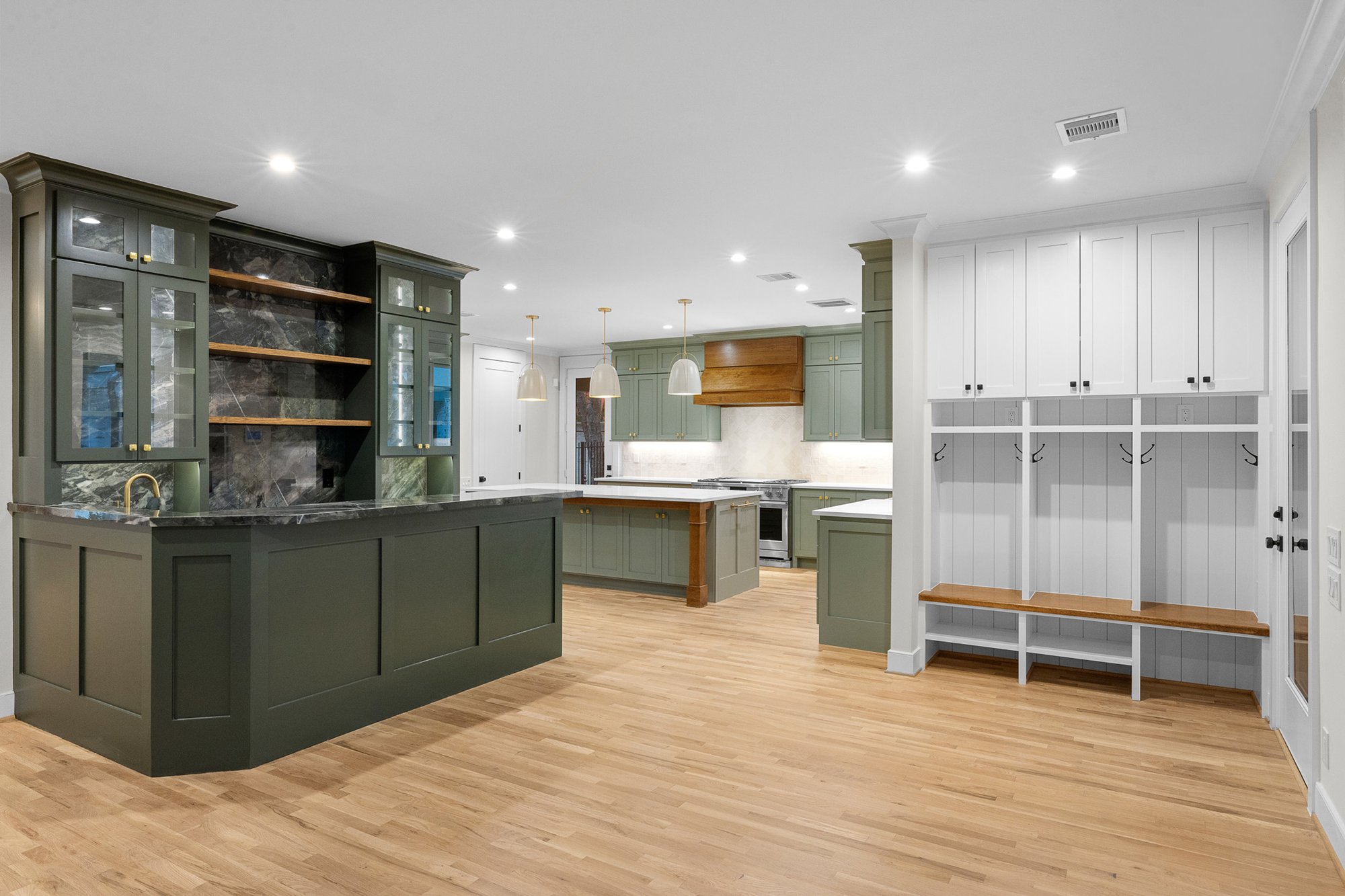
Upstairs, each bedroom and bathroom was uniquely designed with its own identity. The girl’s Jack and Jill bathroom features soft blush tones, floral wallpaper, and coral cabinetry, creating a fun yet elevated atmosphere. The boy’s hall bath includes fresh white quartz, navy mosaic flooring, and clean vertical tile for a timeless look. The primary suite was expanded to include a vaulted walk-in closet and a spa-inspired bathroom complete with a freestanding tub, large shower, and a dramatic blue accent tile wall that adds depth and calmness to the space.
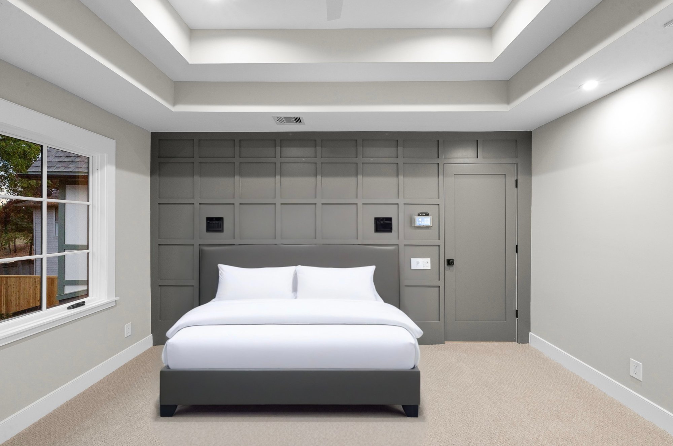
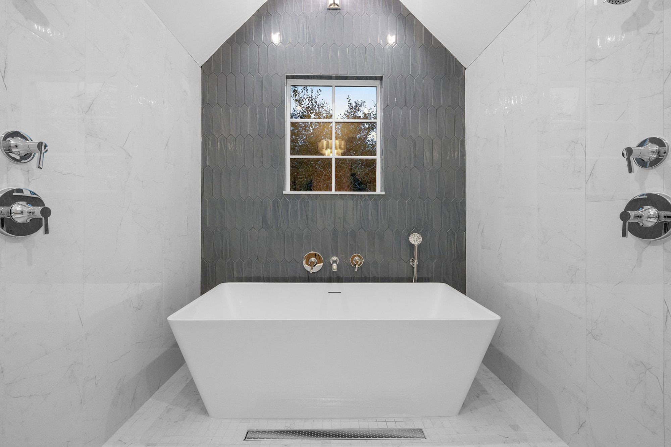
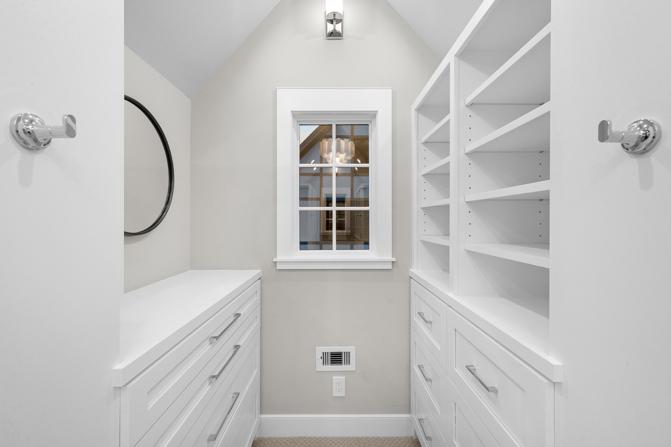
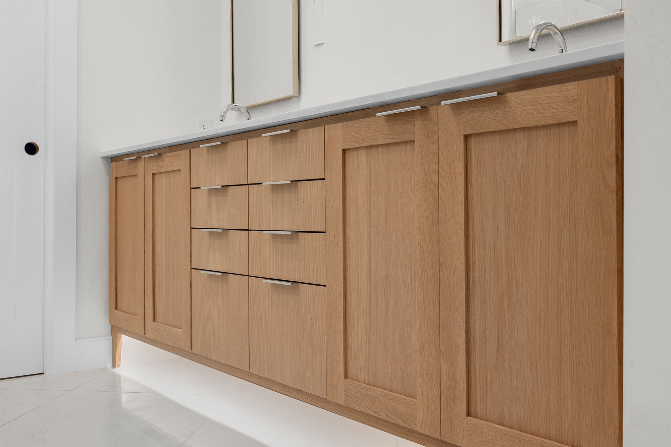
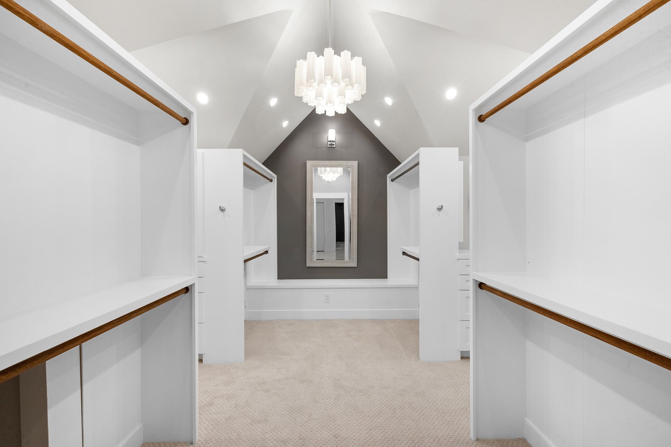
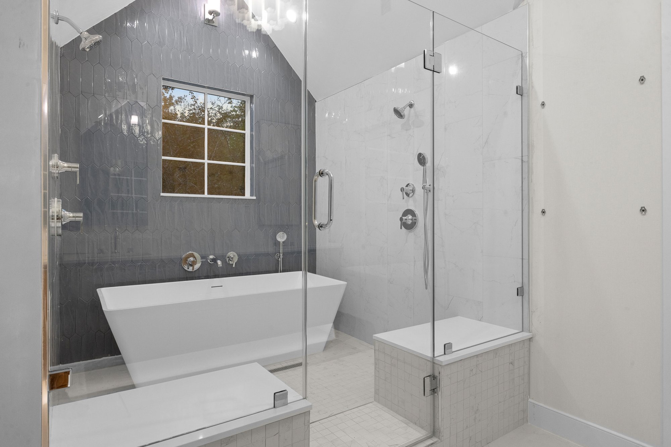
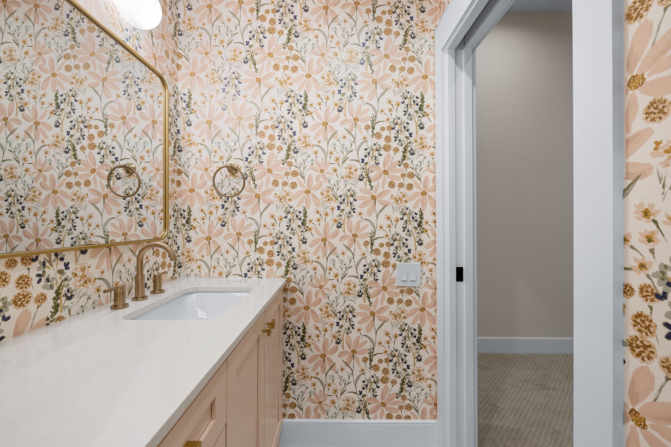
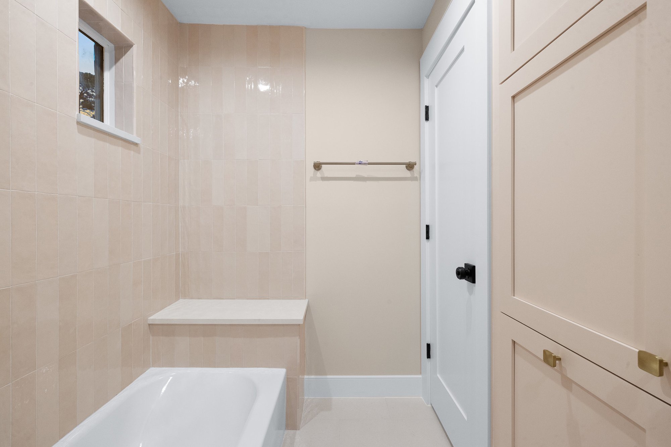
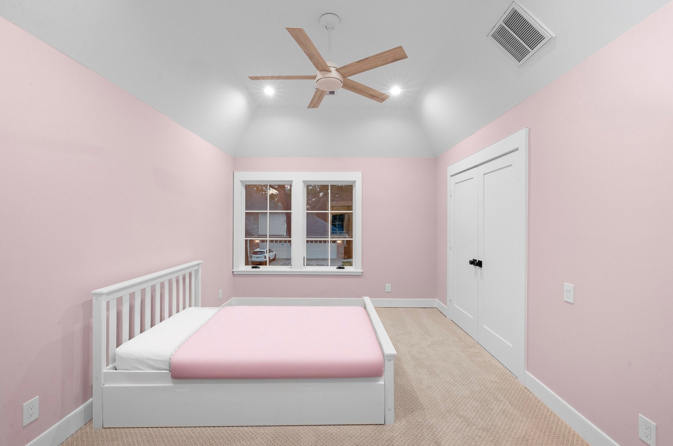
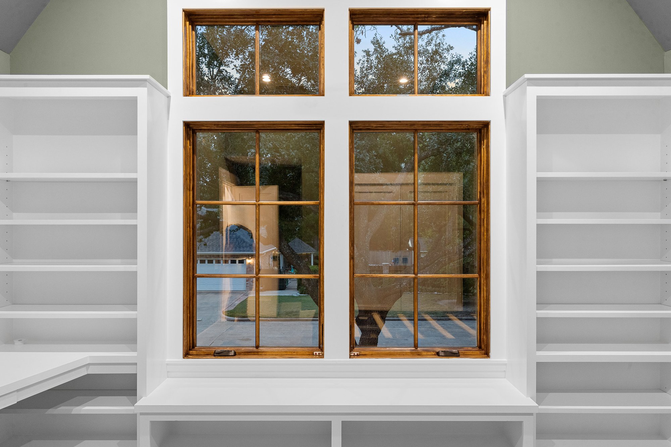
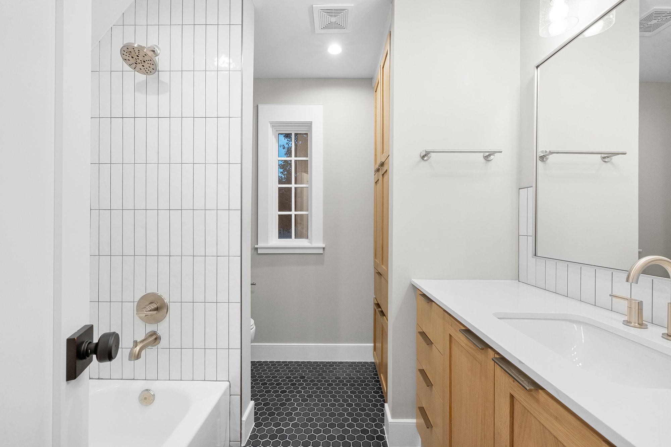
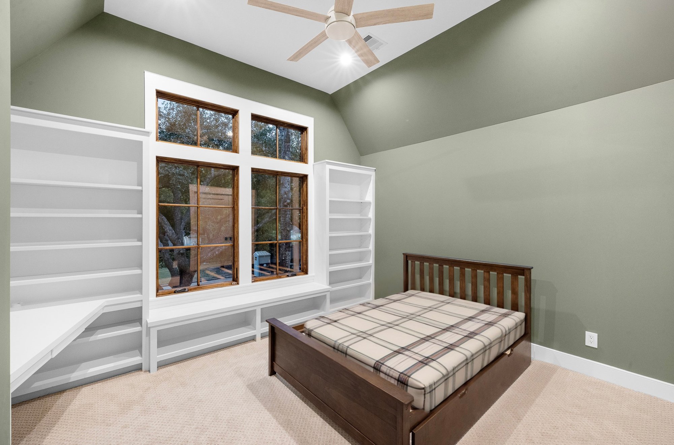
The exterior received a full refresh, blending painted brick with a soft wash finish, deep green trim, and warm wood elements that tie the Tudor character back into the surrounding neighborhood. Large new windows were added throughout the home to elevate natural light and create visual connection between indoor and outdoor living spaces. Along the back of the home, a covered porch with timber beams and brick flooring extends the living space and frames the generously sized backyard.
A unique feature of this project is the garage apartment, which the homeowners envisioned as a personal Pilates studio. The space includes a full bathroom, kitchenette elements, natural light, and enough open floor area to support both equipment and movement-based training. This flexible addition gives the home additional functionality while remaining beautifully integrated into the overall design.
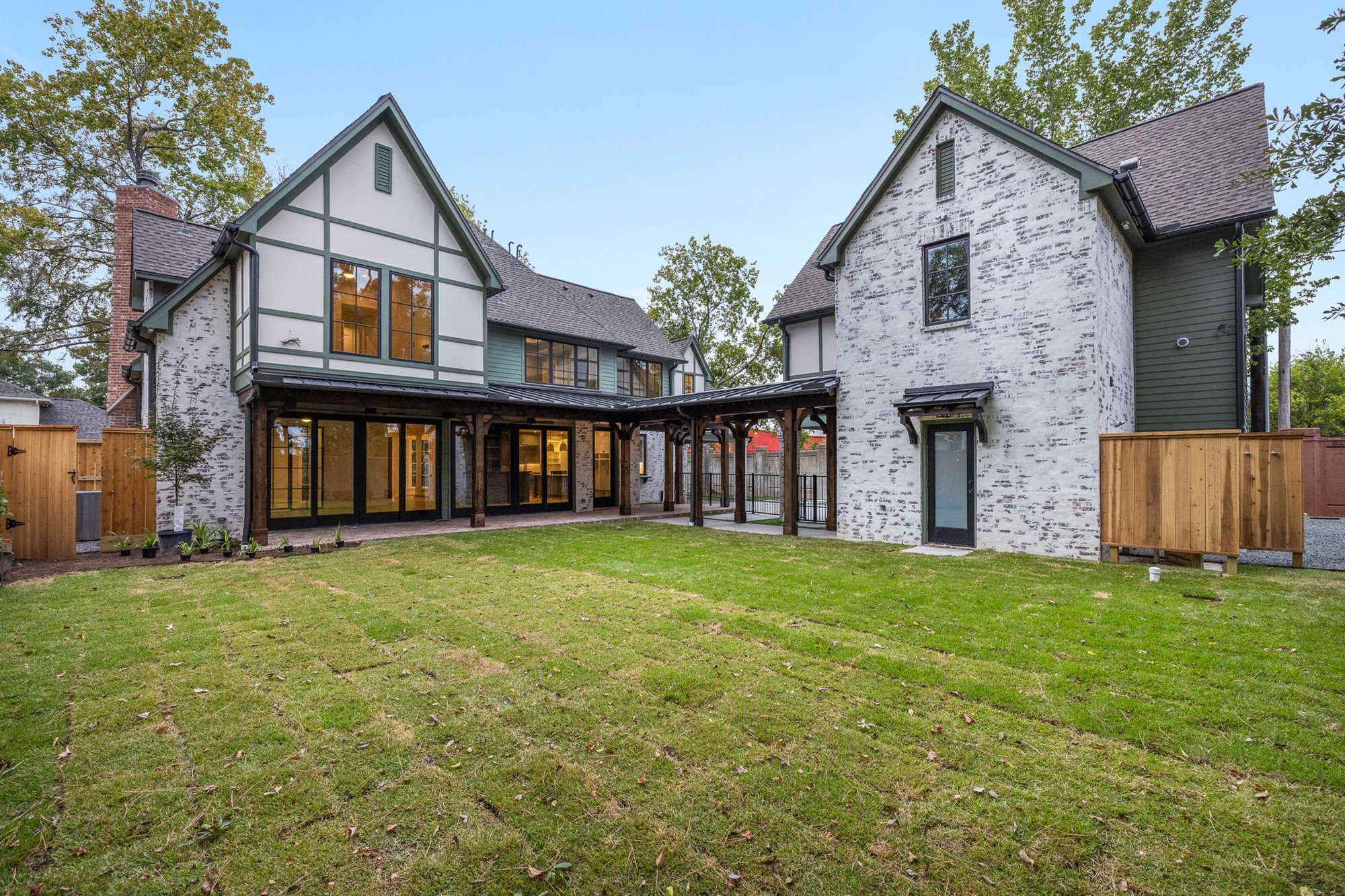
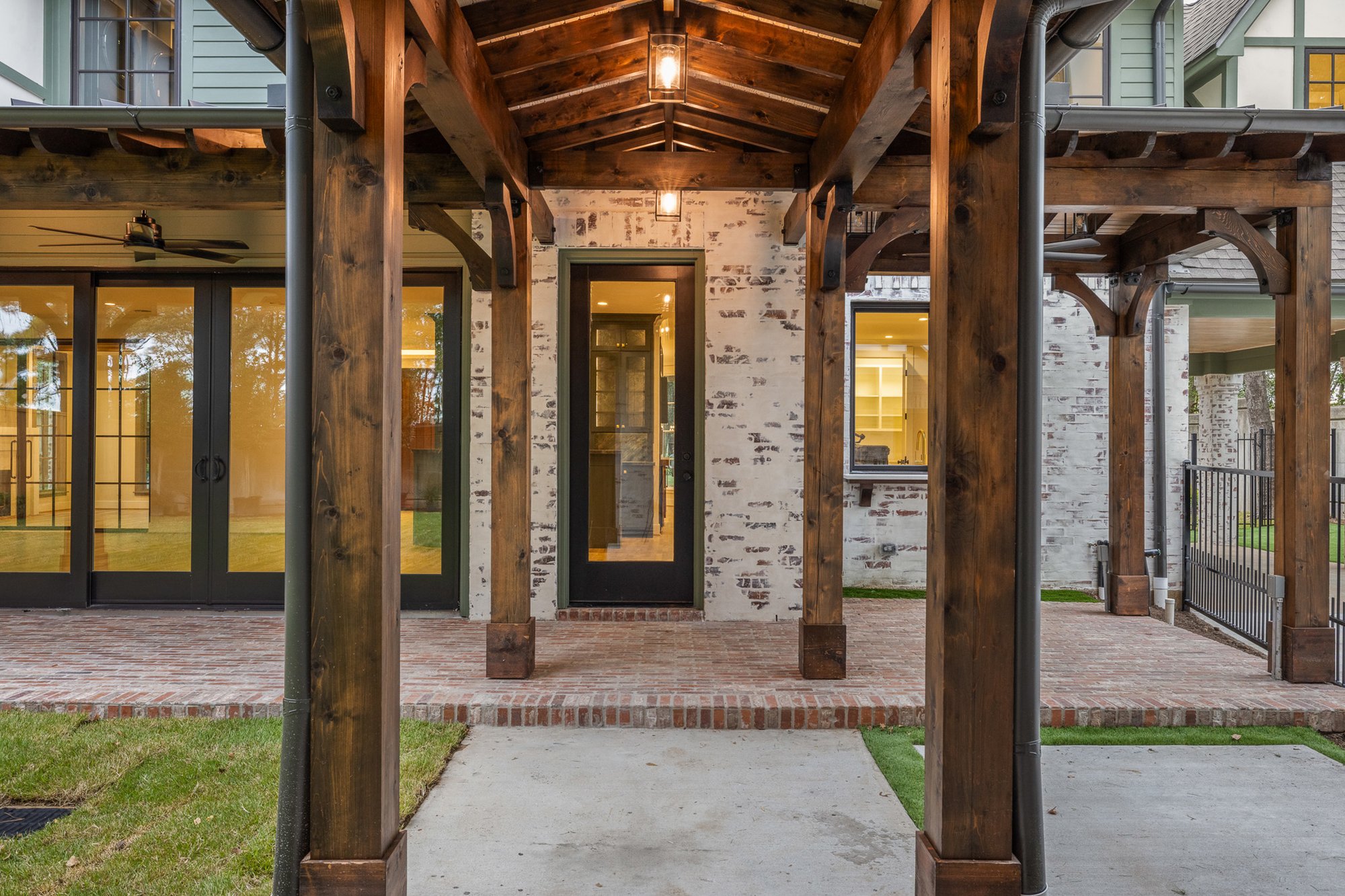
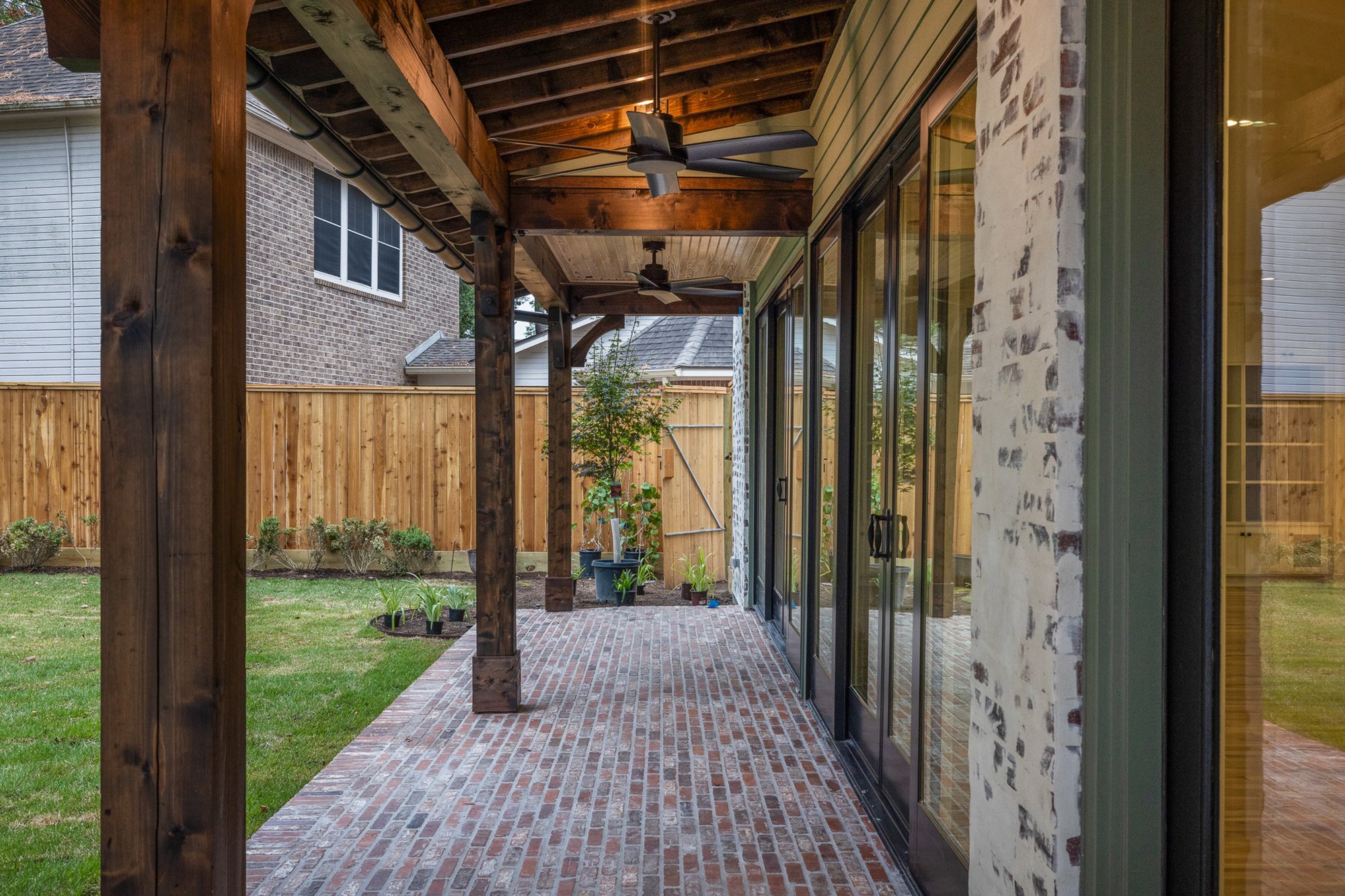
From the architectural details to the careful material selections, every element of this Garden Oaks remodel was crafted to honor the original charm of the home while creating a cleaner, more intentional environment for the family. The result is a home that feels both established and new—a reflection of modern living layered within the character of a beloved Houston neighborhood.
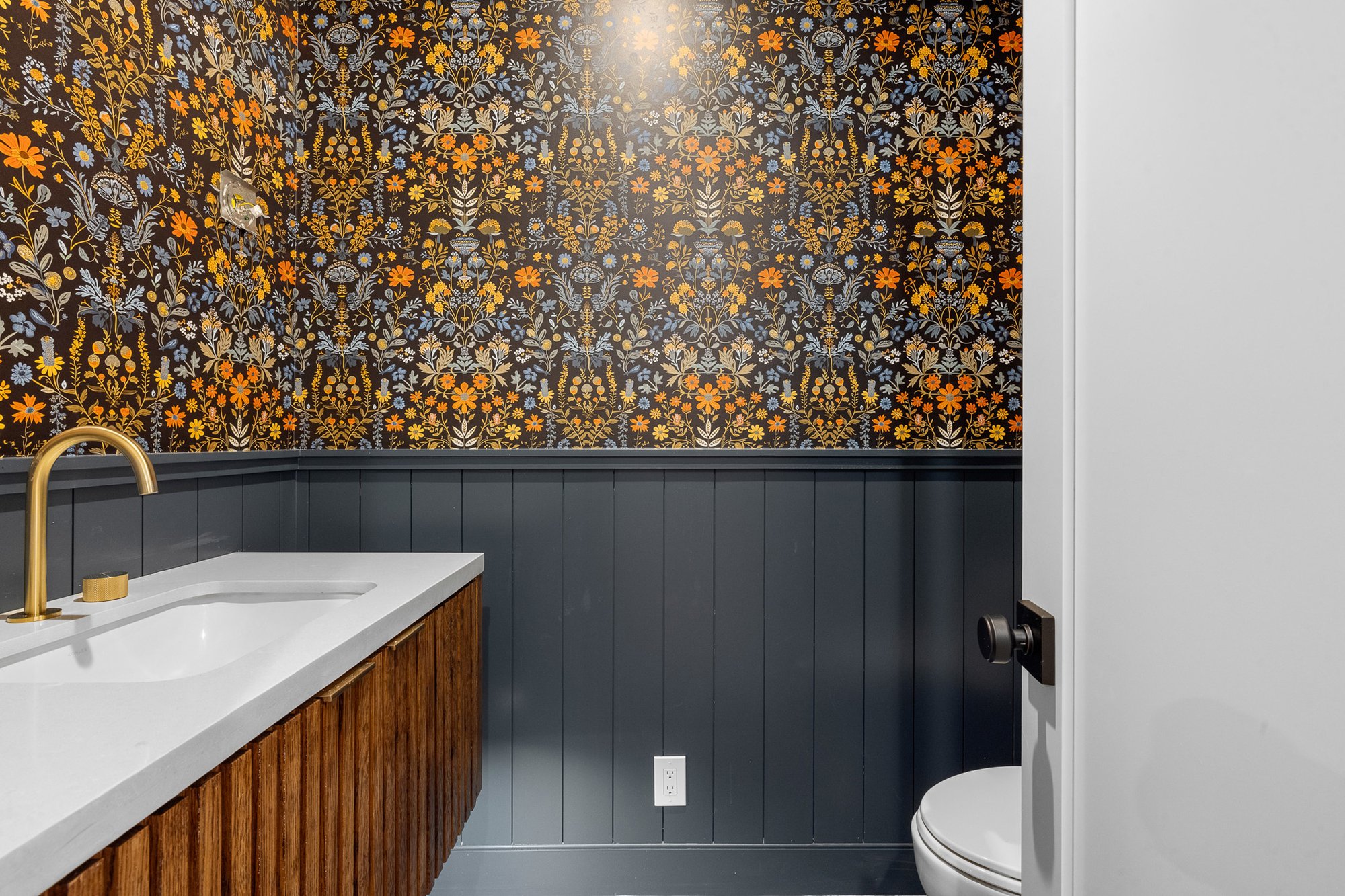
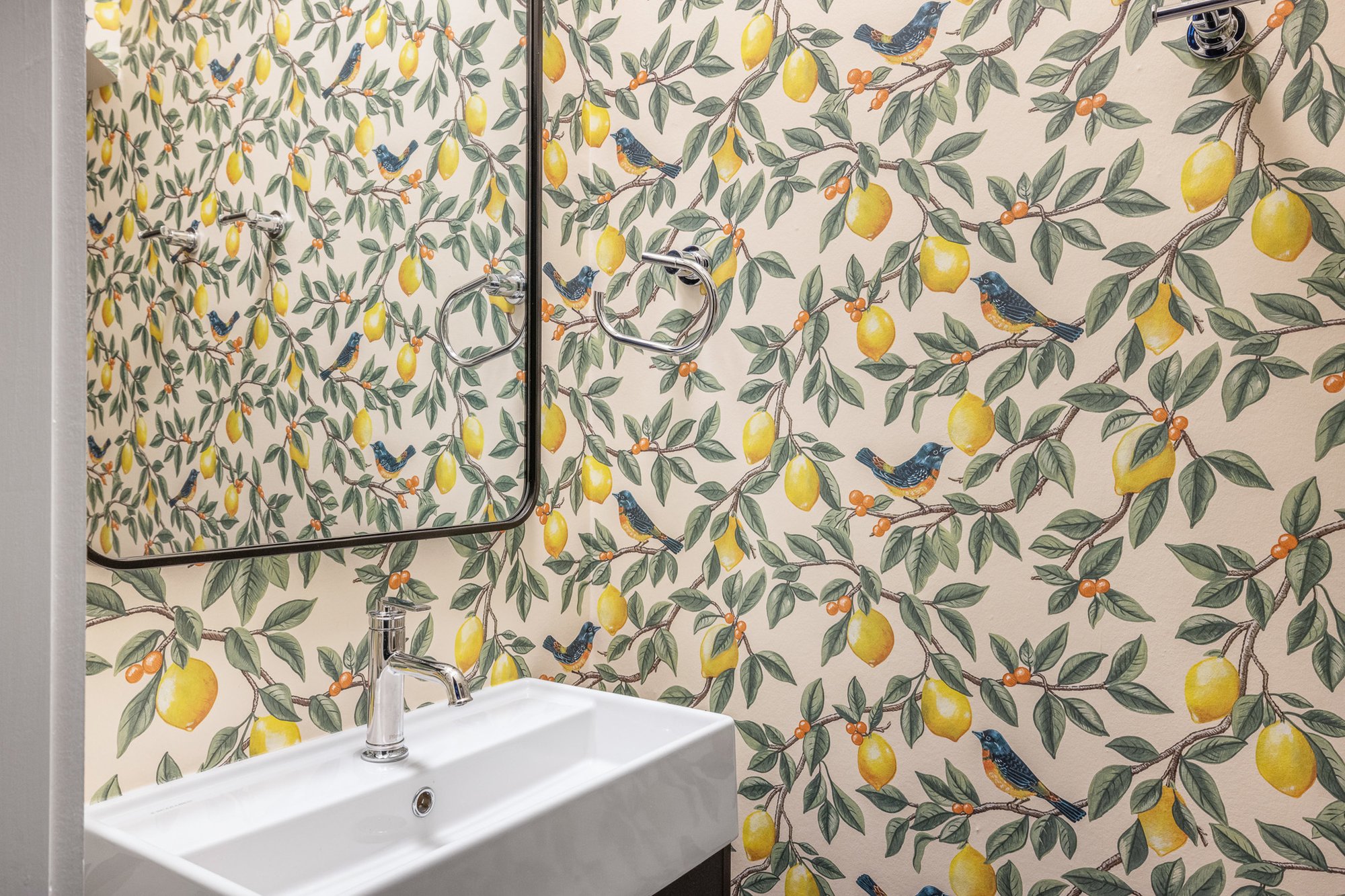
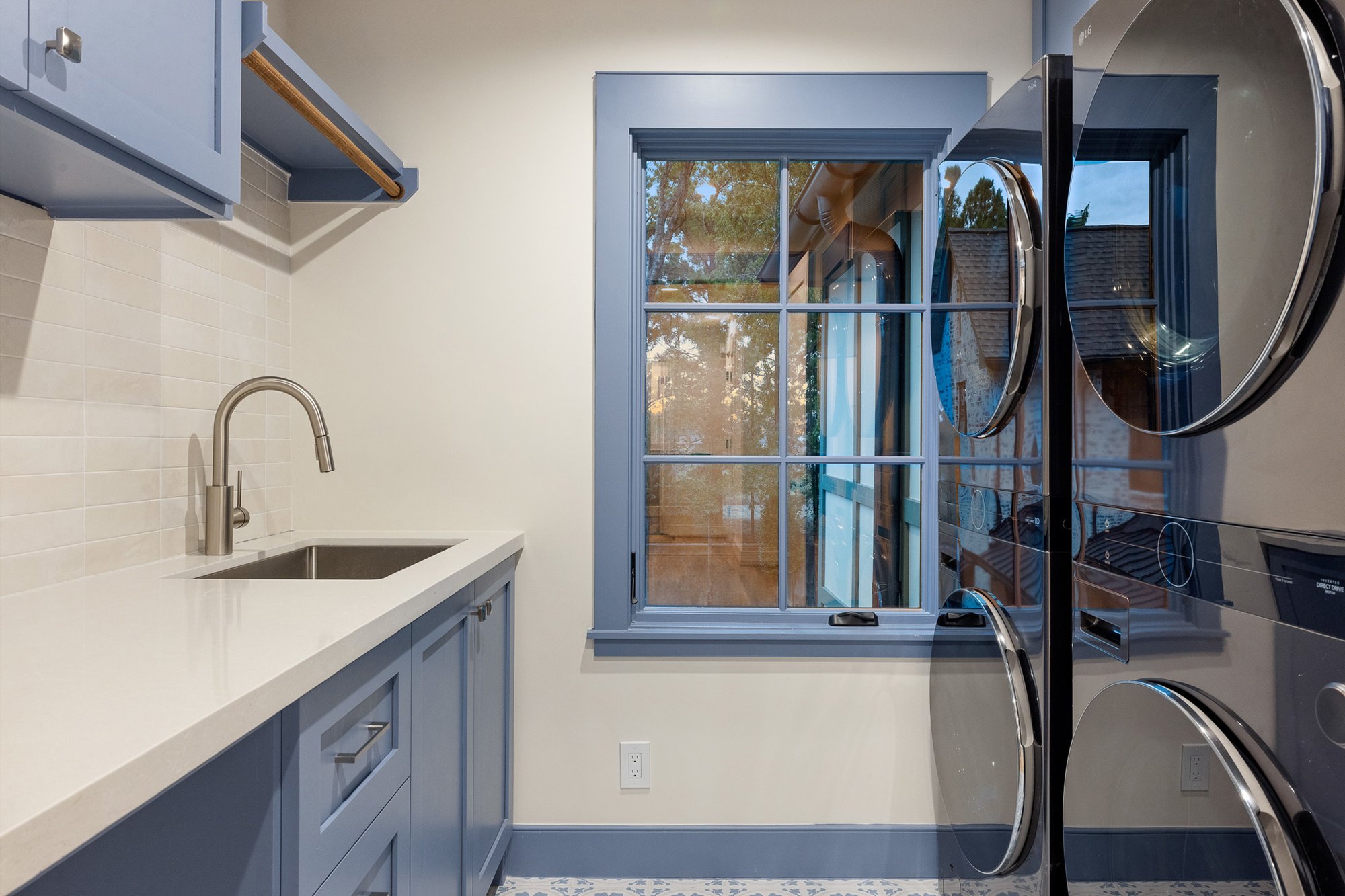
Feeling inspired?
Get in touch.
We’re ready to start working with you to bring your vision to reality. Fill out the form to tell us about your project, and we’ll reach out to you.
