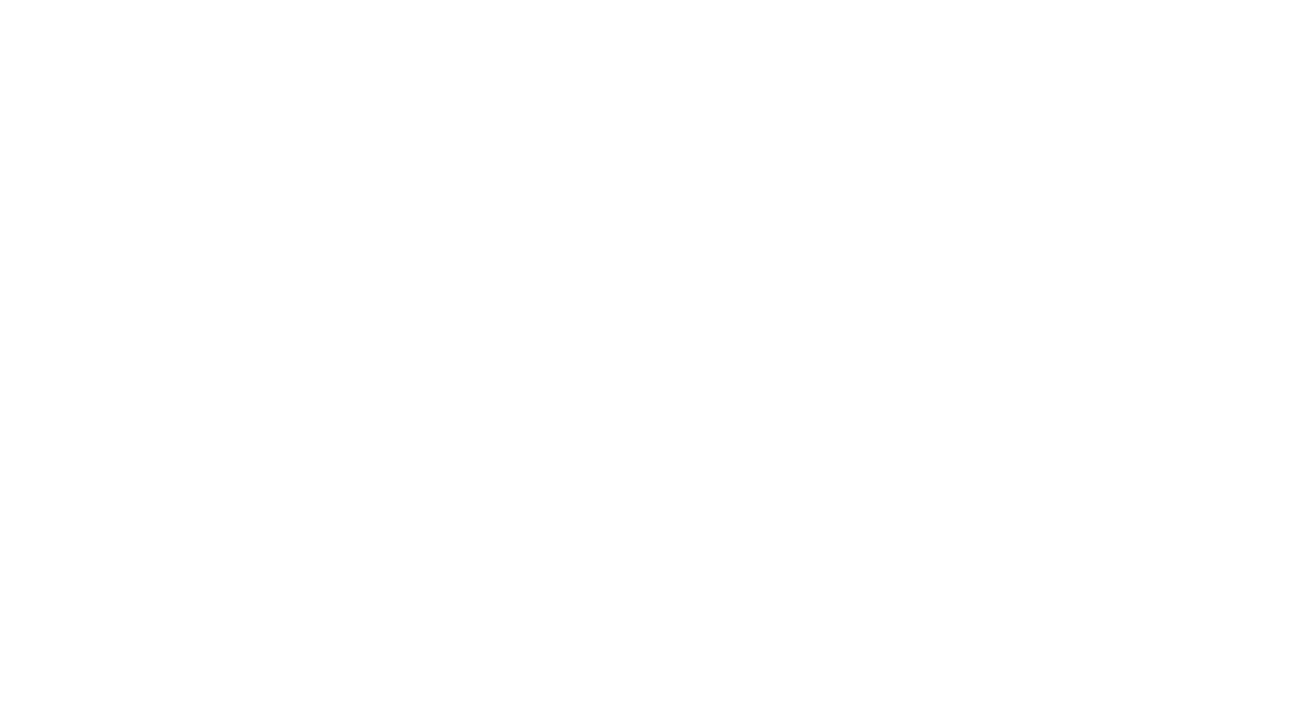Custom Craftsman Home
E 13th St. in Houston, TX
Elegant craftsman Design
Welcome to this custom craftsman home on E 13th Street in Houston, Texas.
The first thing you probably notice about this home is the welcoming, elegant craftsman entryway door, or perhaps the detached garage outback, which has a fitness room in the upper level.
But let's walk inside and take a closer look.
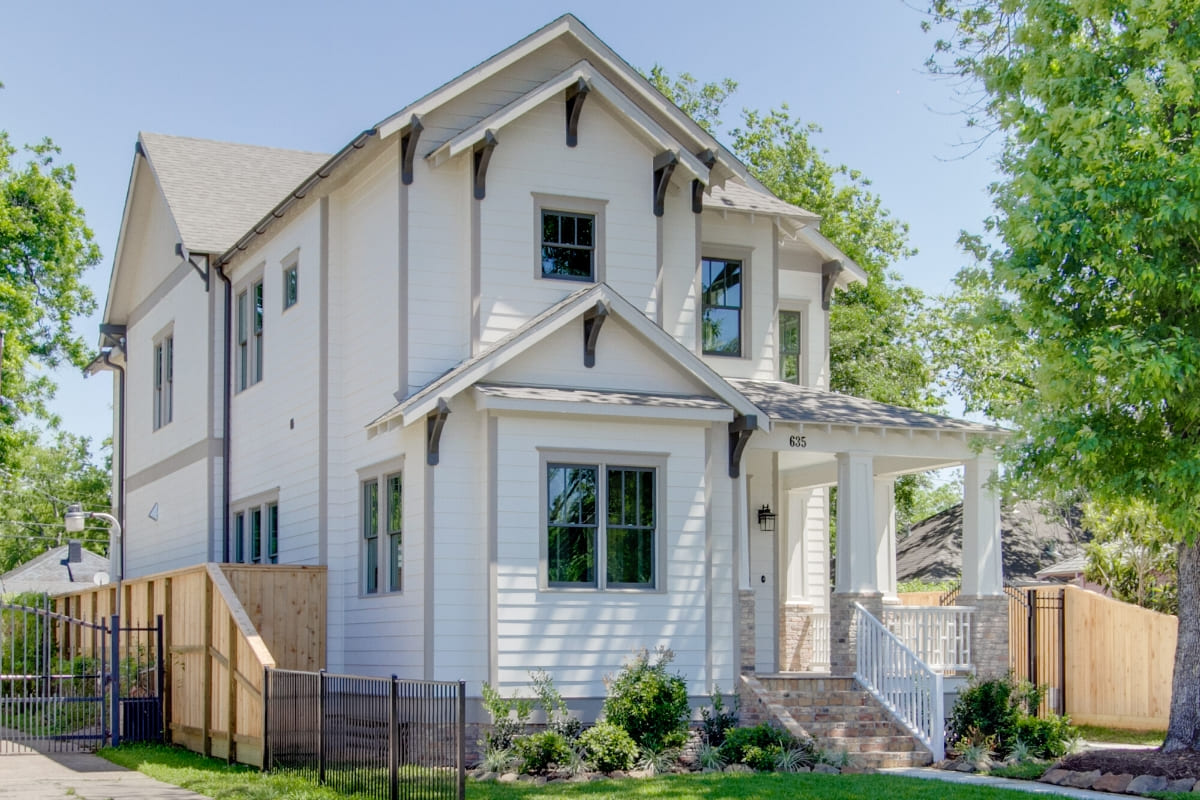
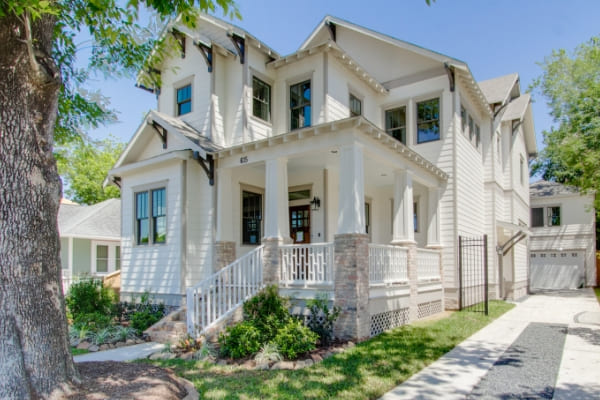
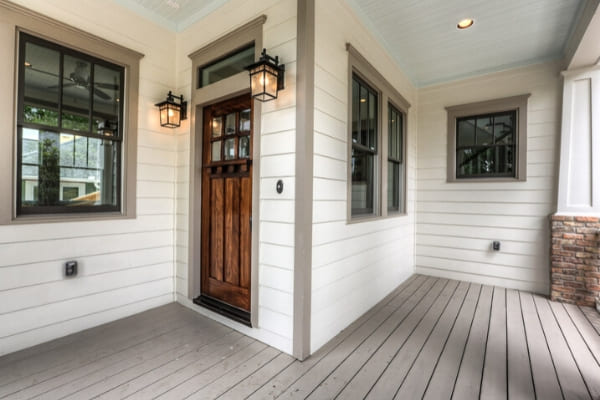
As you enter this home, you will find this wooden staircase with a rich, dark visual texture that ascends to the upper level.
Note the quaint custom lighting fixtures and the ample natural lighting on the upstairs floor (and throughout the home).
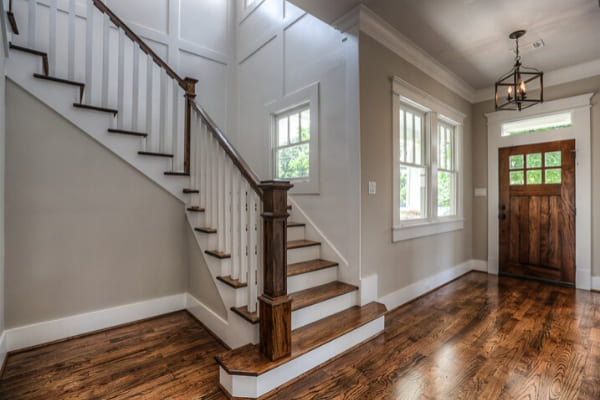
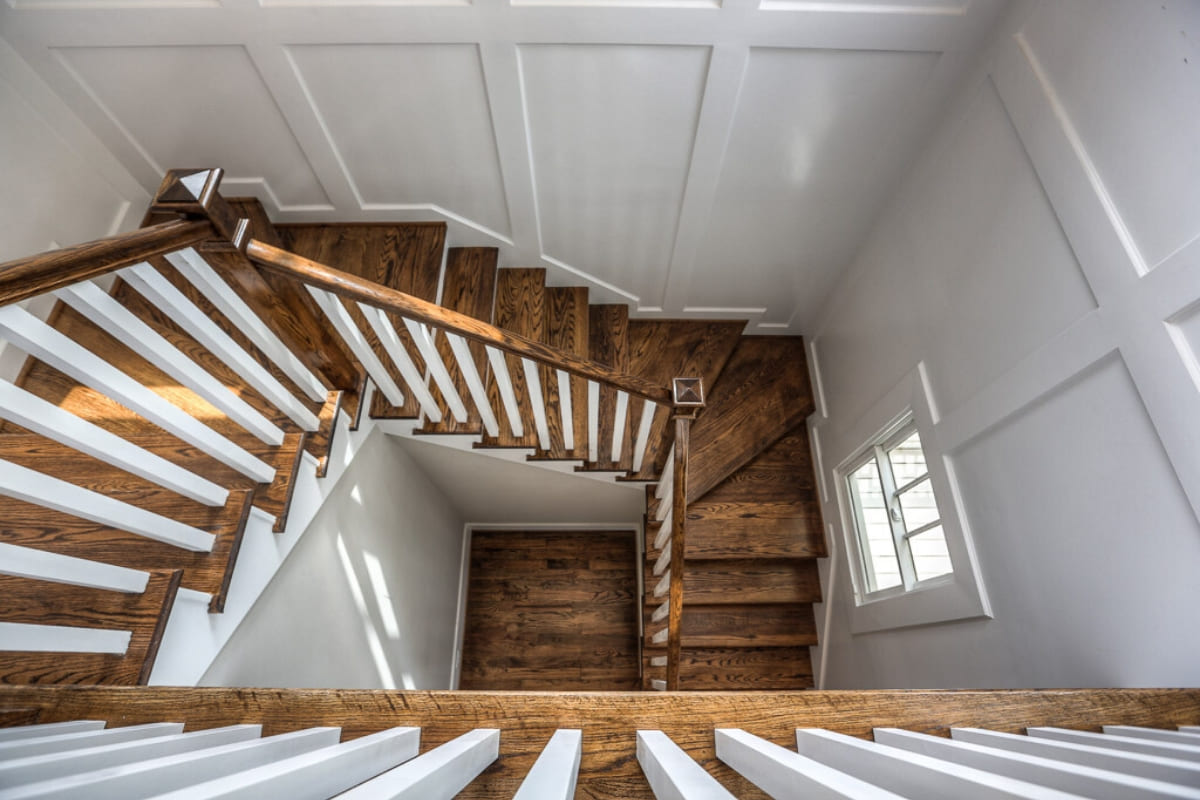
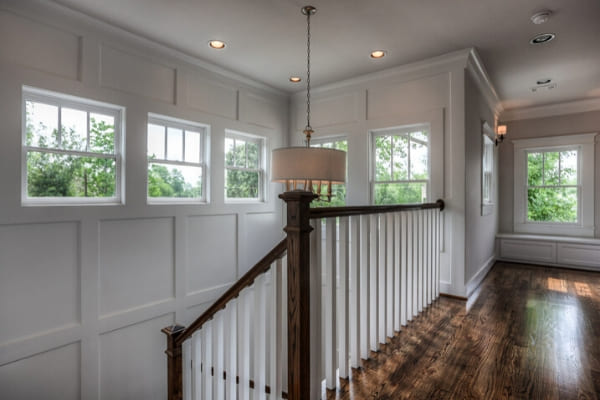
This open concept kitchen has a large island with plenty of room for storage and bar stools. This dream kitchen is complete with state-of-the-art stainless steel appliances, custom inset cabinetry, and a lovely large basin modern farmhouse sink. We also love that understated white subway-style wall tiling.
Glance upward to get a closer look at those exposed wooden beams on the ceiling.
Glance upward to get a closer look at those exposed wooden beams on the ceiling.
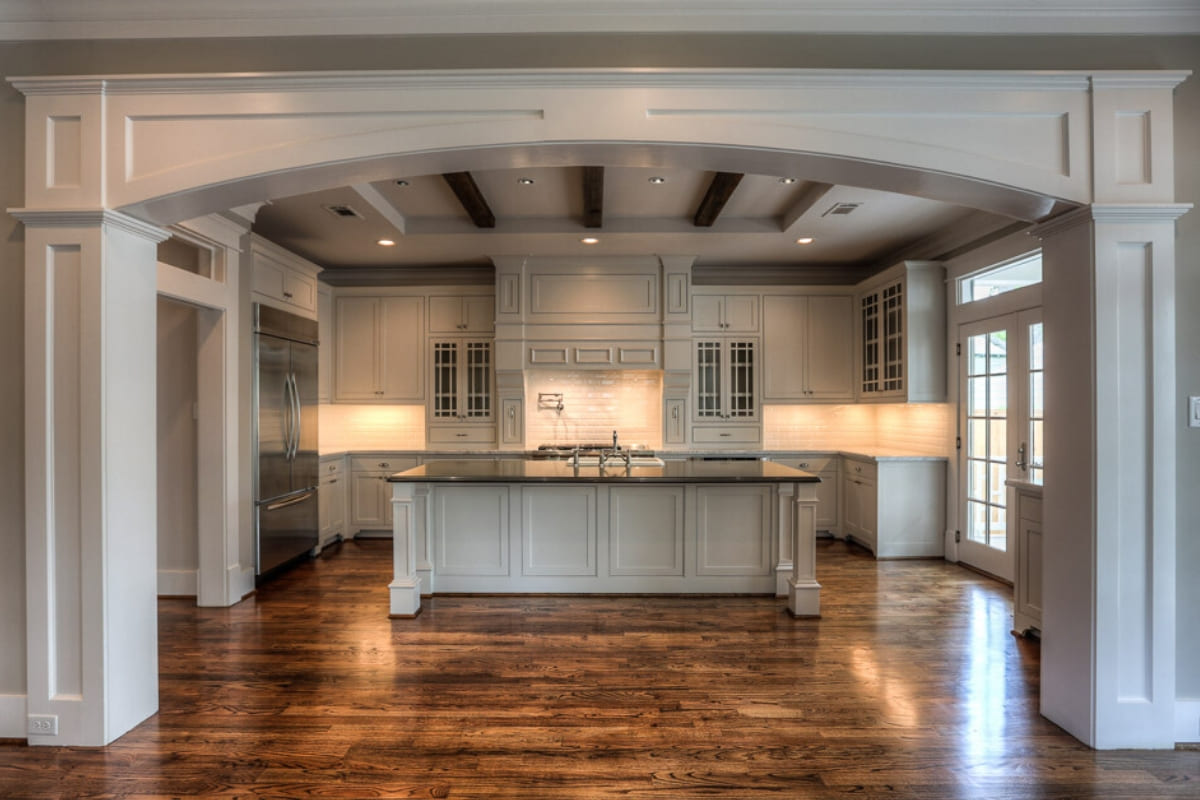
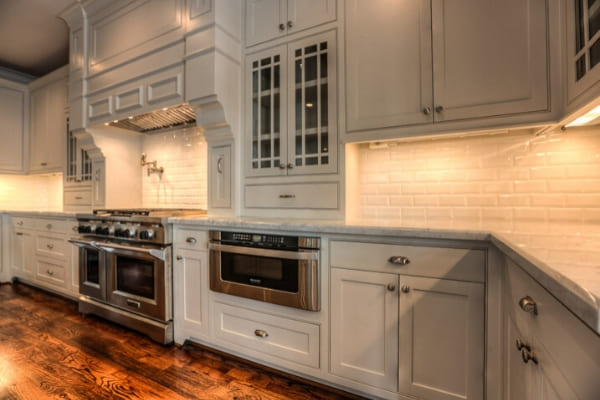
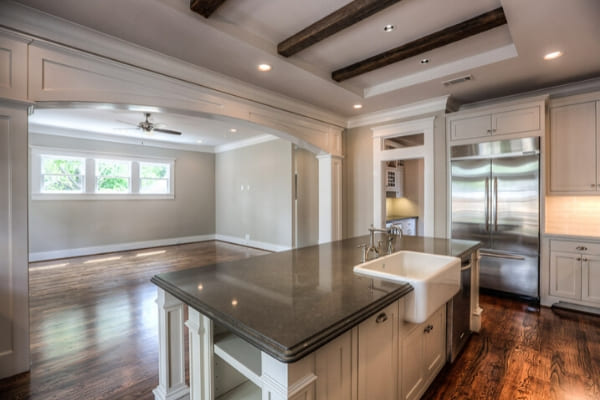
Our favorite thing about this bathroom is all the built-in storage. This bathroom makes sure no space is wasted so that the home owner doesn't have to choose between either their perfect bathtub or shower.
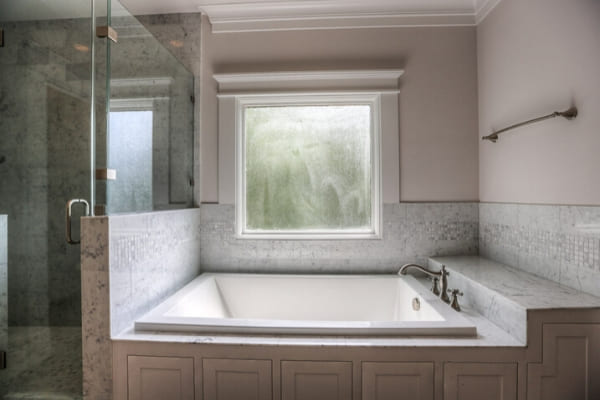
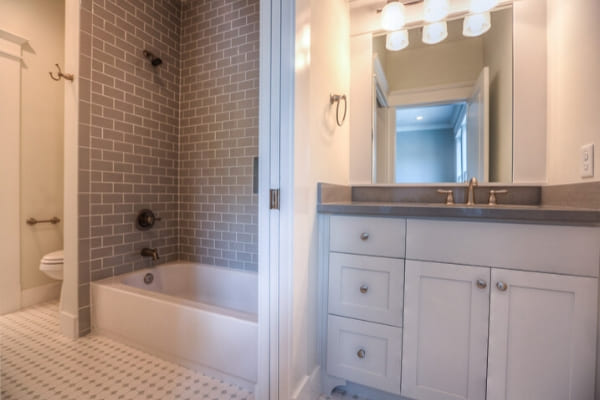
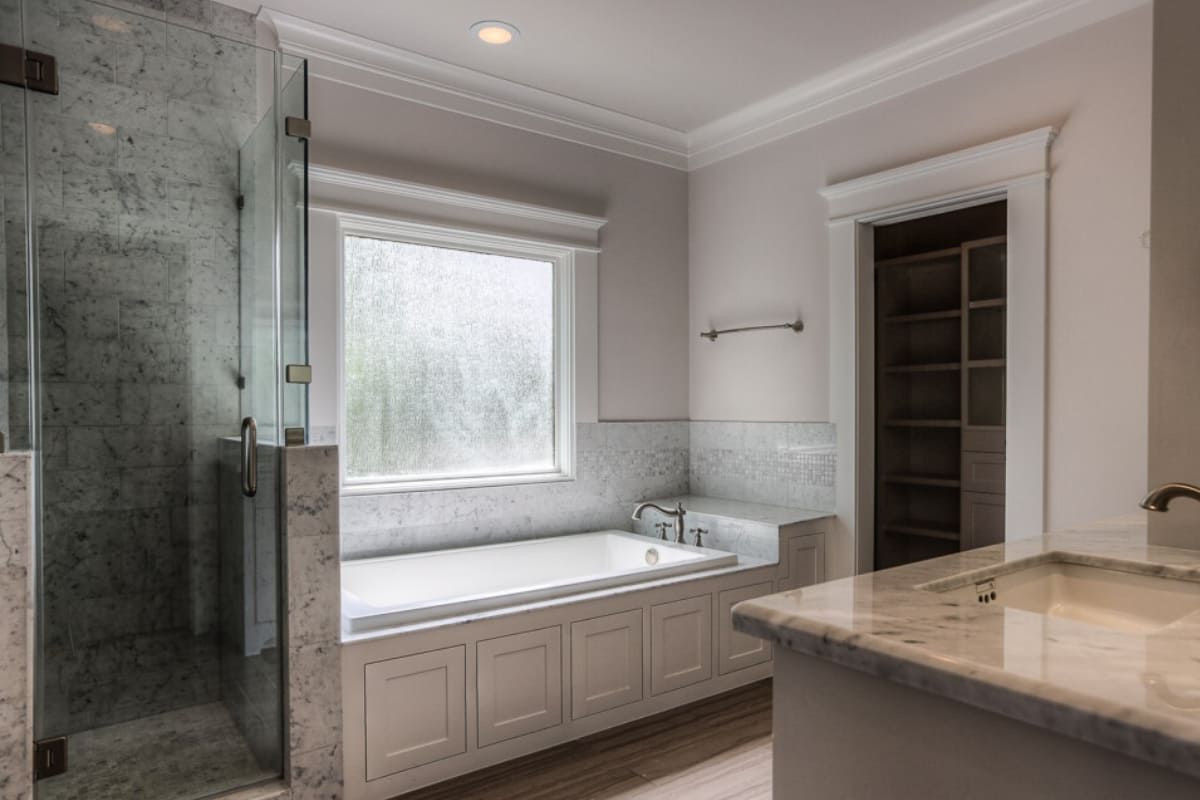
This home also features a butler pantry, a foyer for the master suite (with a coffee bar), a study on the main level, and a front-to-back extended porch.
This home uses foam insulation throughout the entire envelope and energy efficient features including windows with low-E glazing, a two-stage HVAC system, and a tankless water heater.
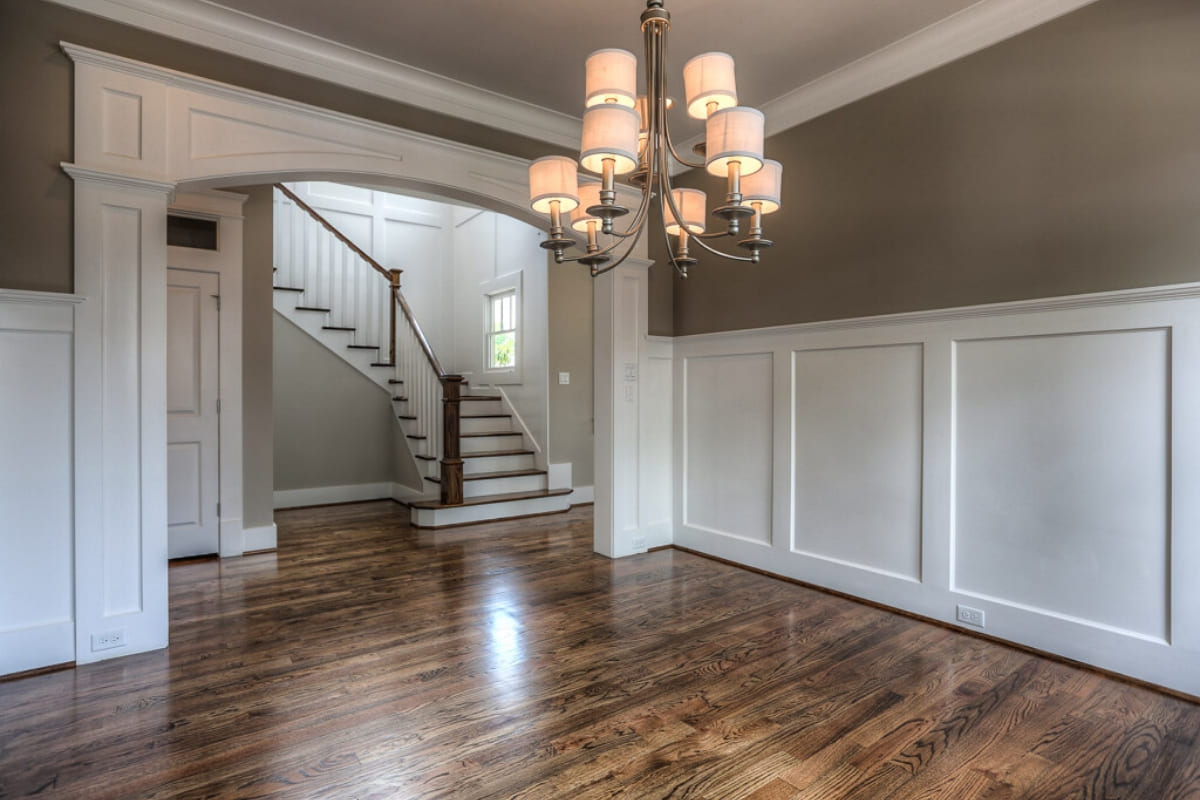
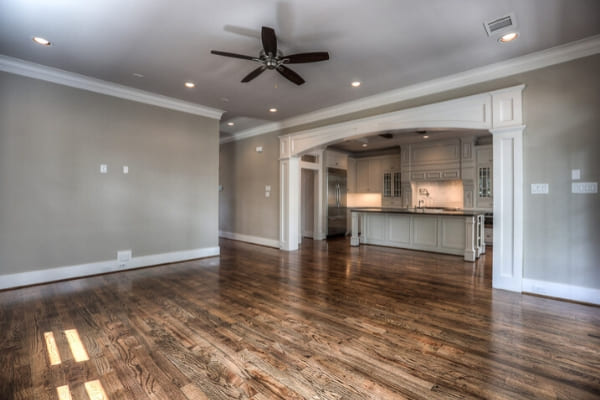
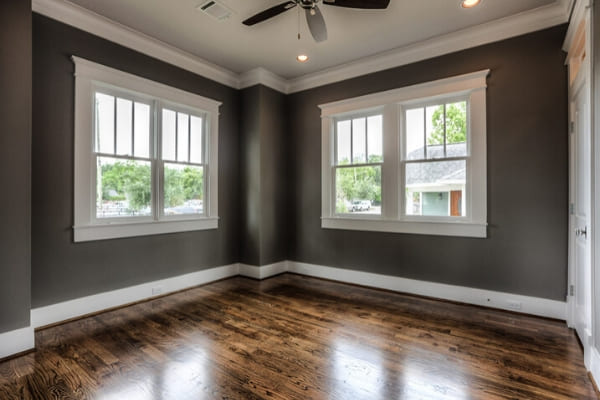
Feeling inspired?
Get in touch.
We’re ready to start working with you to bring your vision to reality. Fill out the form to tell us about your project, and we’ll reach out to you.
